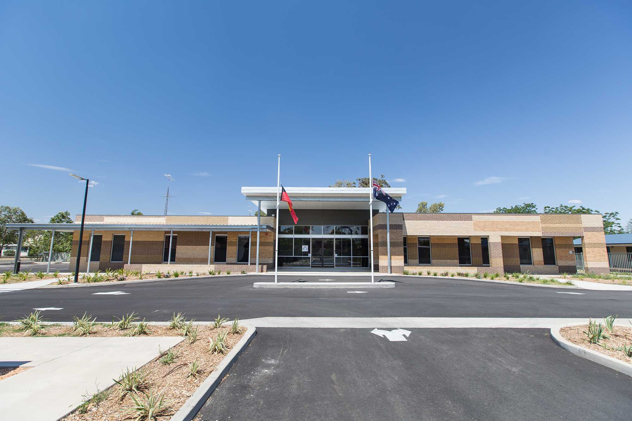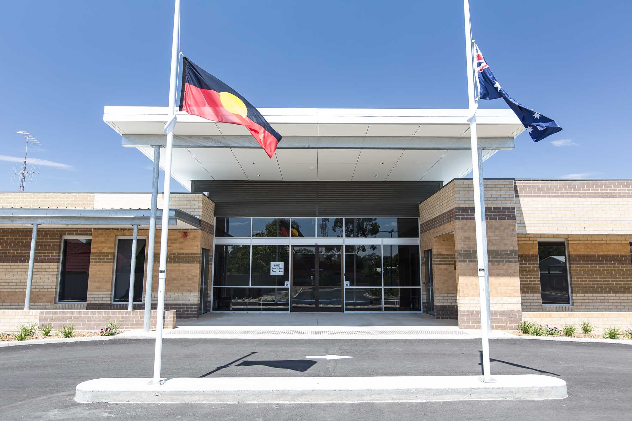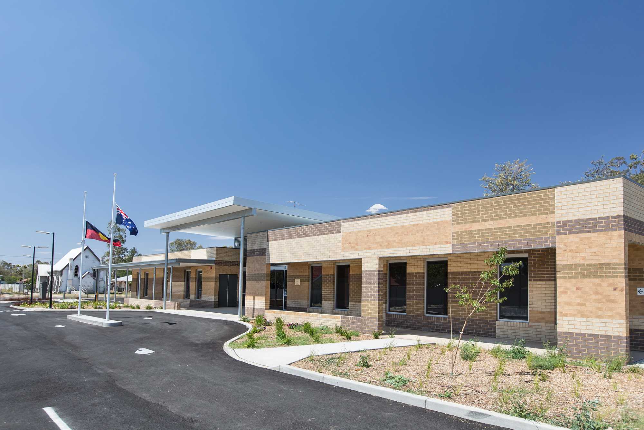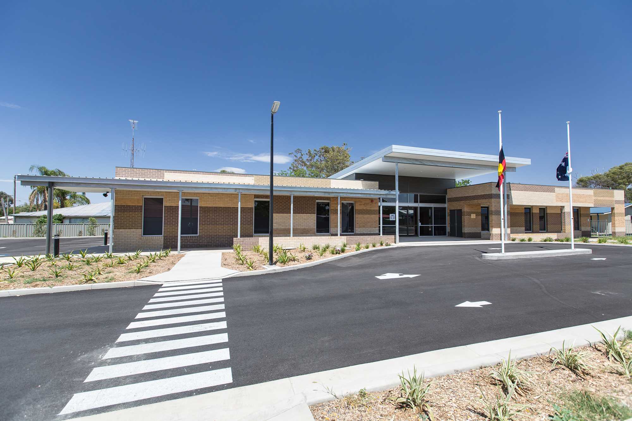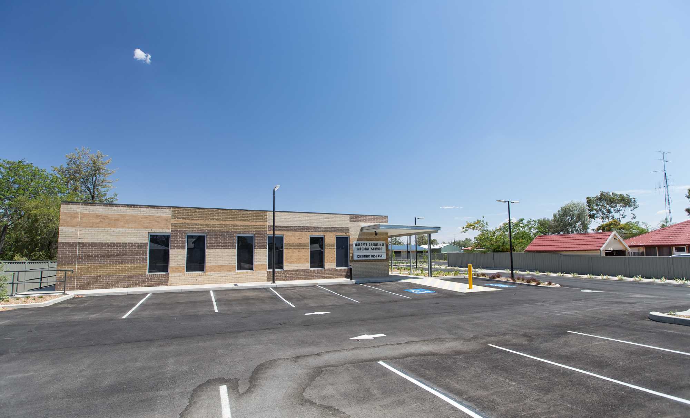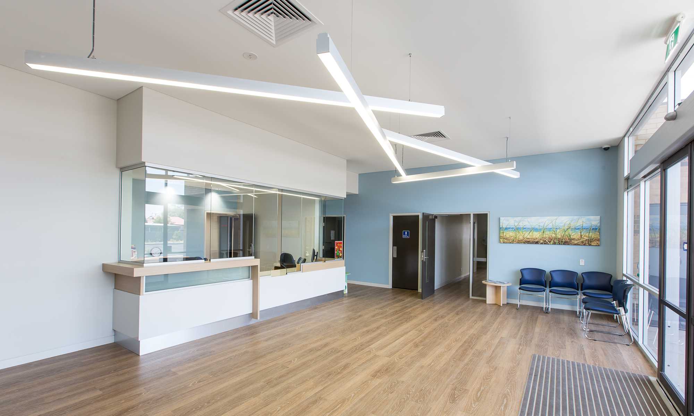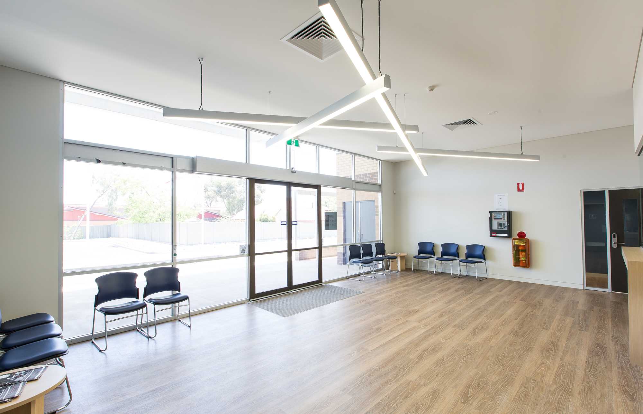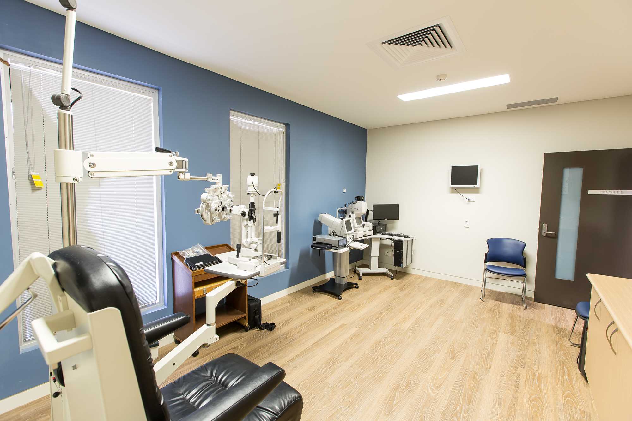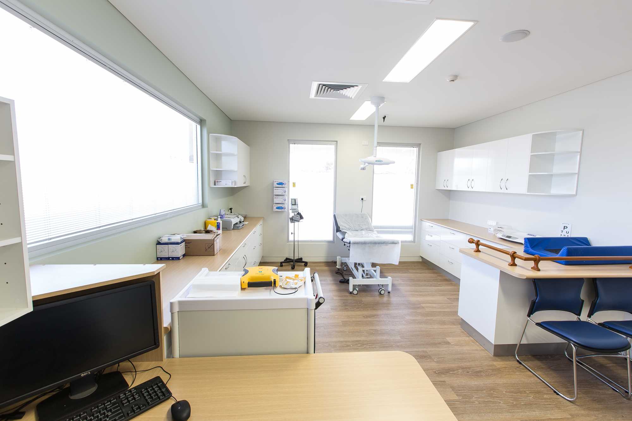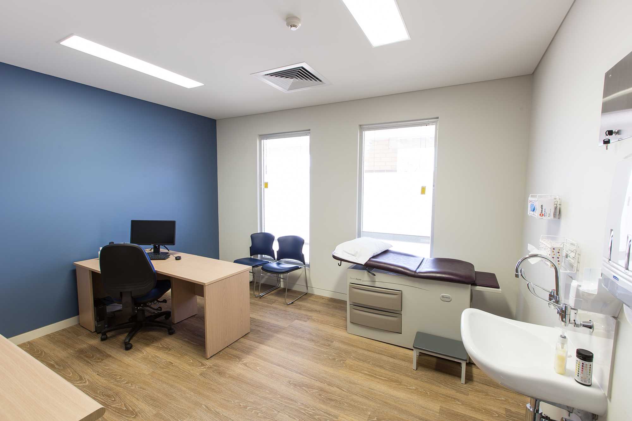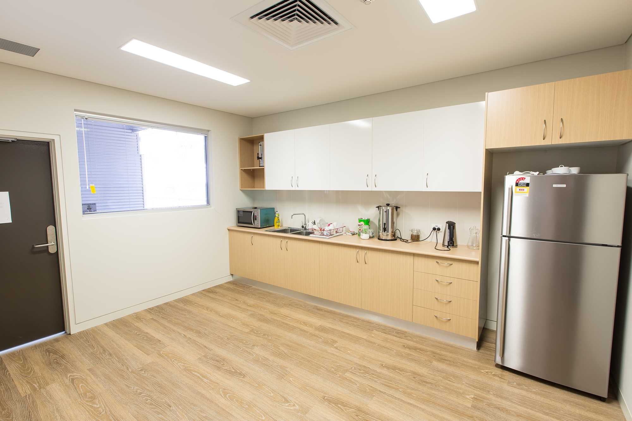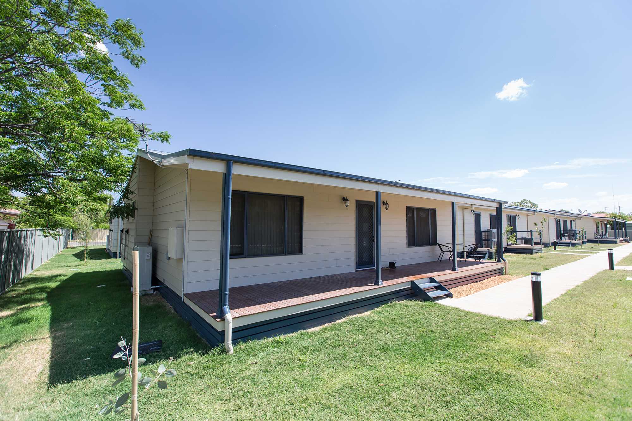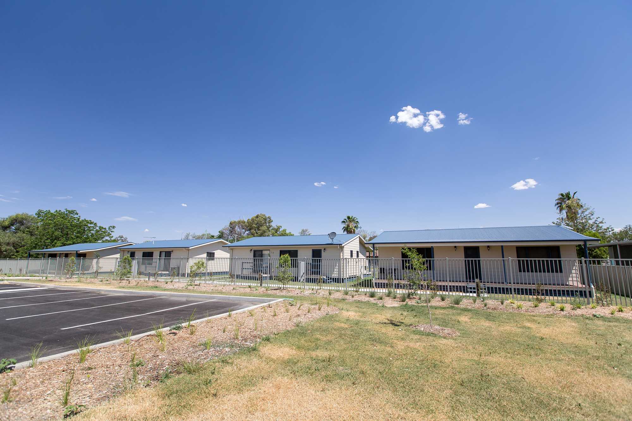WALGETT ABORIGINAL MEDICAL SERVICE
Client: Walgett Aboriginal Medical Service Cooperative
Project: Walgett Aboriginal Medical Service Centre, Walgett NSW
Barnson’s Role: Architectural and structural design services, documentation, and project management
Time frame: Project complete
Walgett Aboriginal Medical Service Cooperative needed a new building to provide for its social welfare and medical consultants who support the people of Walgett and the surrounding area. The 650m2 centre is a multi-purpose building with offices, meeting areas, consulting and physiotherapy rooms.
From the outset, they wanted a statement building that reflected the Aboriginal heritage of its clientele, without relying on an obvious colour palette.
Instead of the usual ochre colour scheme, Barnson’s Senior Building Designer, Kirk Gleeson, blended different bricks into a pattern on the outside of the building. The bricks that were chosen reflected the natural colours of the area; the white and green of the gum trees, and the red and black soil. Kirk took care during the design process to create a pattern that worked its way around the building and made each elevation of the building unique.
The design allows the building to serve as the hub of the facility with a central reception area branching into two separate wings for medical and associated services staff. Overflow parking areas and pathways connect the centre to the existing medical buildings and staff accommodation.
Kirk and Barnson were recognised for the project at the 2014 Building Design Australia Awards. The team received a commendation in the New Commercial Buildings up to $2 million category, and won the Austral Bricks JVP Award.
The Barnson team was involved from concept to construction, providing comprehensive design services, documentation, and project management throughout the project. The project is featured in the 'Winning Design' magazine, available at newsagencies or online

