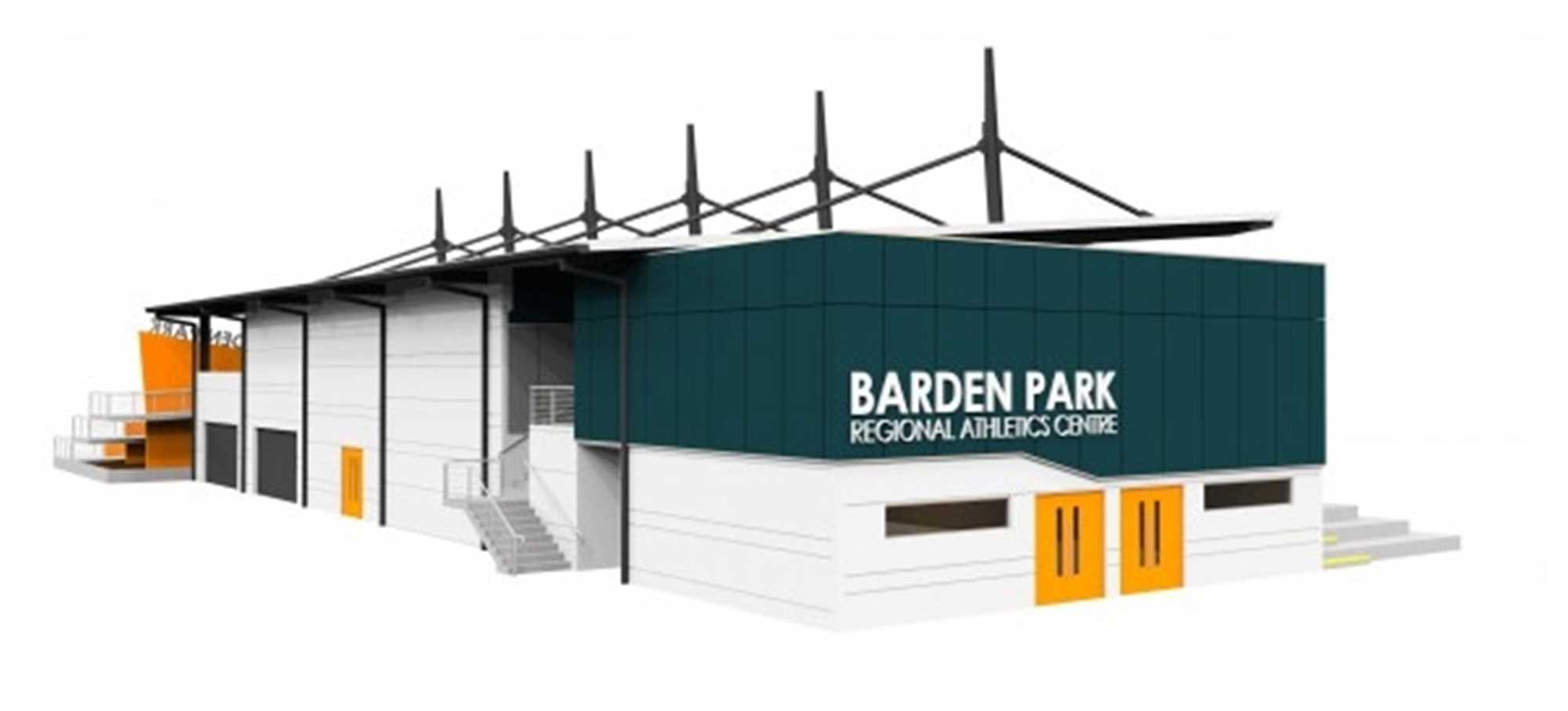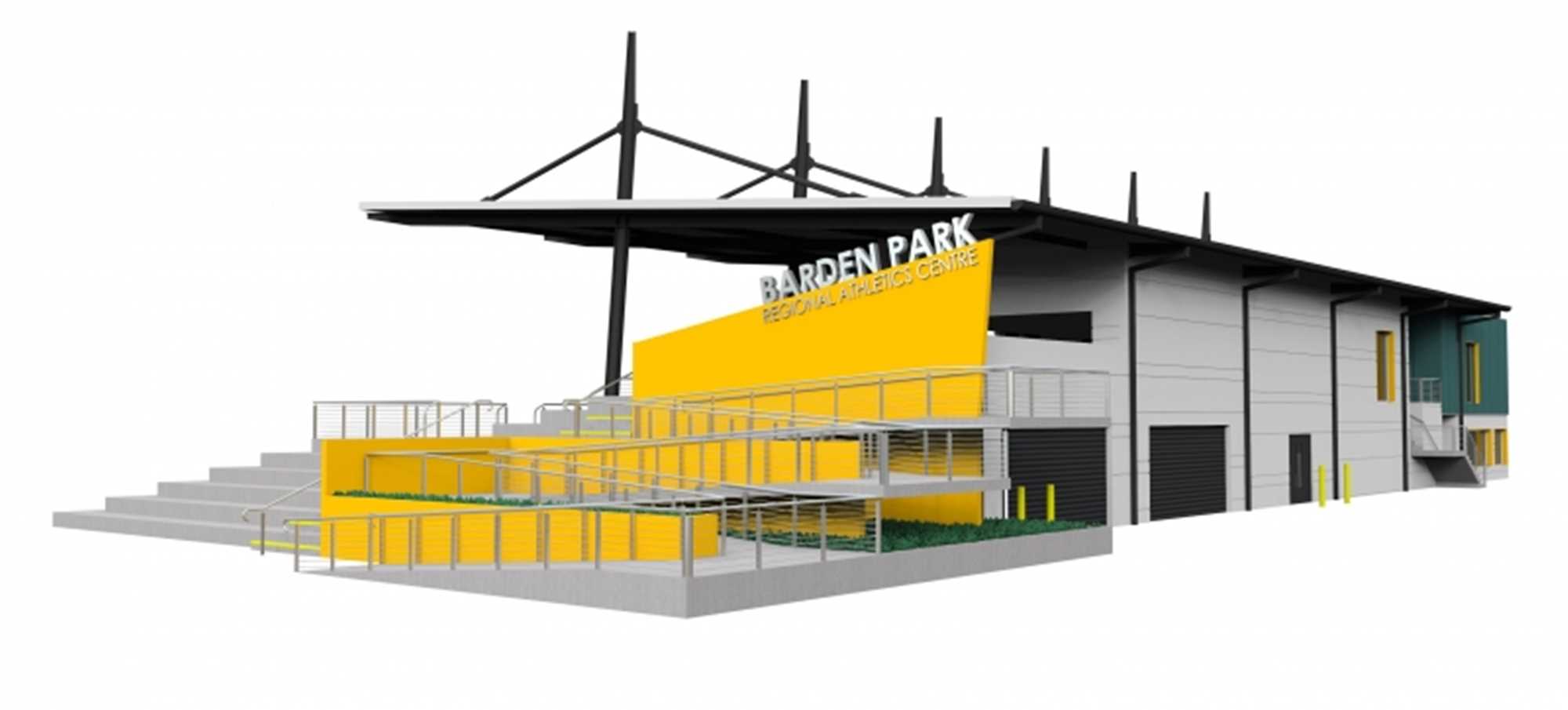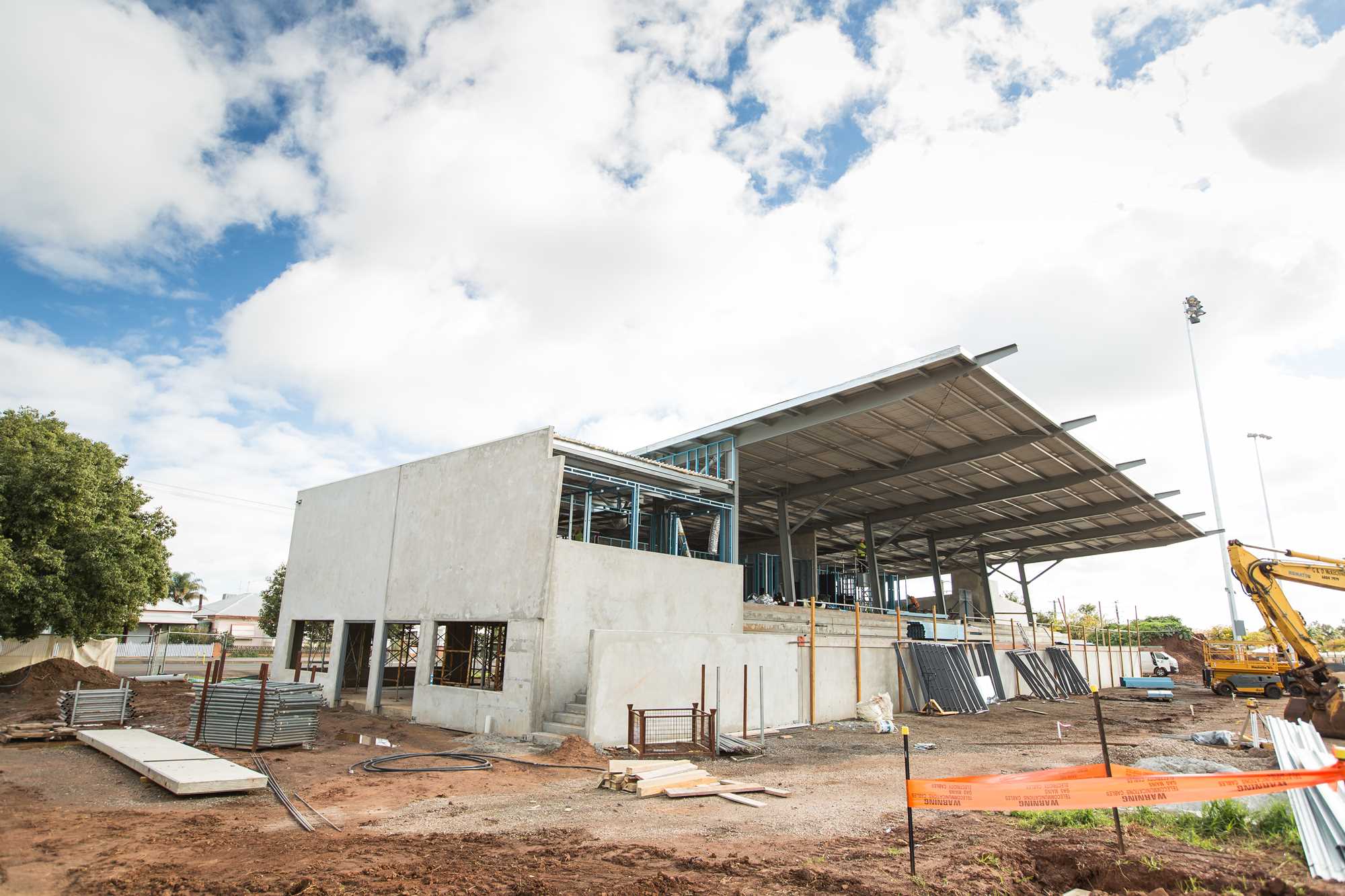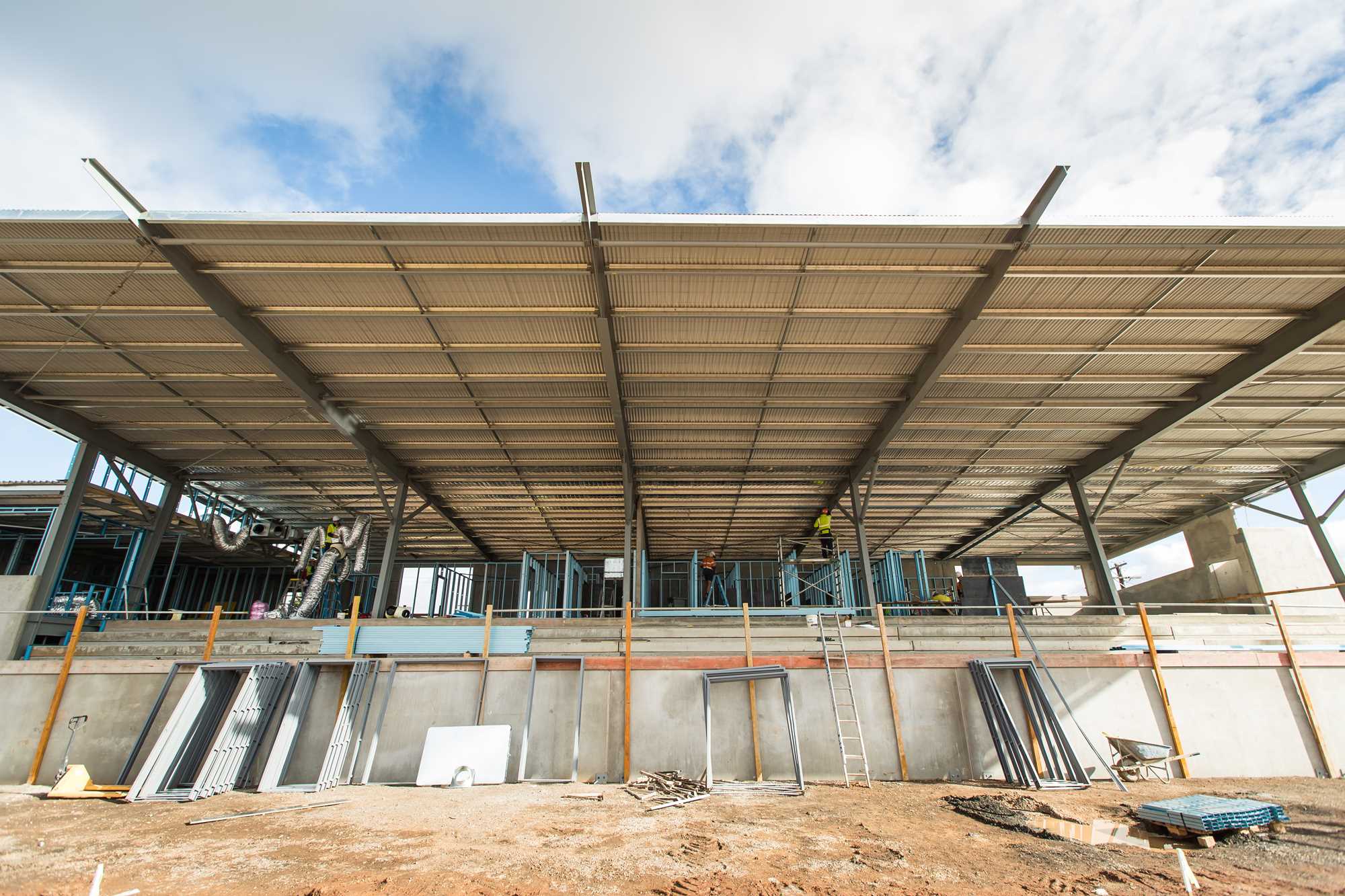BARDEN PARK ATHLETICS CENTRE
Client: Dubbo City Council
Project: Barden Park Regional Centre of Excellence for Athletics, Dubbo NSW
Barnson’s Role: Architectural design and drafting
Time frame: The facility officially opened November 2014
The Barnson team was a key partner with Dubbo City Council in developing an international-standard athletics facility in North Dubbo. Barden Park Athletics Centre is the biggest of its kind west of the Blue Mountains.
The aim of the $5.7 million project was to create a facility that could cater for NSW Country Championship competitions and national-level athletics events. It had to provide undercover spectator seating, and all-weather synthetic track and field surfaces to meet the International Association of Athletics Federation standards. Meeting these standards meant some modifications had to be made to the size and style of the existing grandstand facility.
Barnson designed the Barden Park Regional Centre of Excellence for Athletics in North Dubbo. The architectural design of the grandstand was developed by Barnson. The team worked with Arup to develop the master plan for the facility; including the track and field layout, and the preliminary structural and civil designs.
The new athletics facility received $3.5 million from the Regional Development Australia Fund and includes:
- an eight-lane, 400m synthetic track suitable for all track disciplines including steeple chase
- a 10-lane extended front straight suitable for 110m hurdle events
- six synthetic runway tracks with convertible pits for sand or mats to accommodate long jump, triple jump, and pole vault events
- two international-standard throwing cages for discus and hammer throw
- four shot put circles
- extended synthetic ‘D’ at southern end for high jump and javelin events
- synthetic javelin runway at northern end
- mood lighting (200 lux) for night events
- extensive grassed warm-up area
- 600-seat grandstand with undercover seating
Beneath the grandstand there is a multi-purpose space for training and administration, as well as bunk style accommodation, a modern canteen that complies with today’s standards, change rooms, amenities, and a secure storage area. There is also a solar power system, ground fencing, and car parking.
Construction was completed in 2014, giving Dubbo the opportunity to host more regional and national-standard events. It is also expected to provide greater educational opportunities for sport-based vocational studies and bring a new focus on health and fitness for Dubbo residents.




