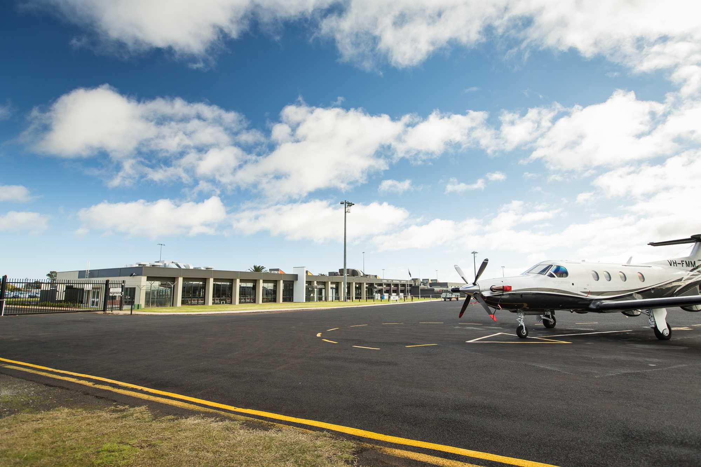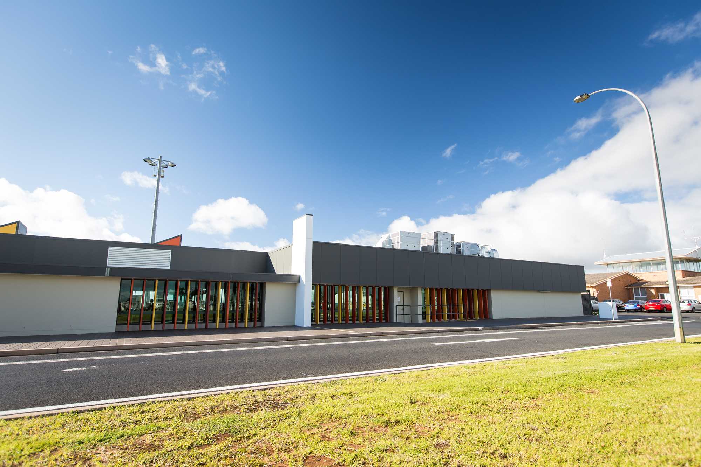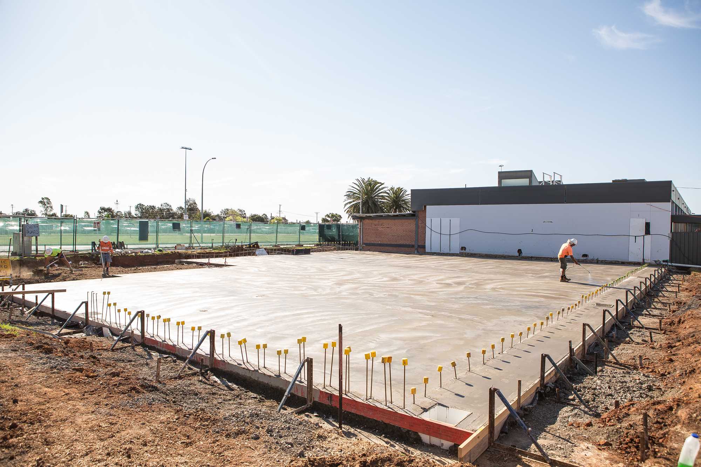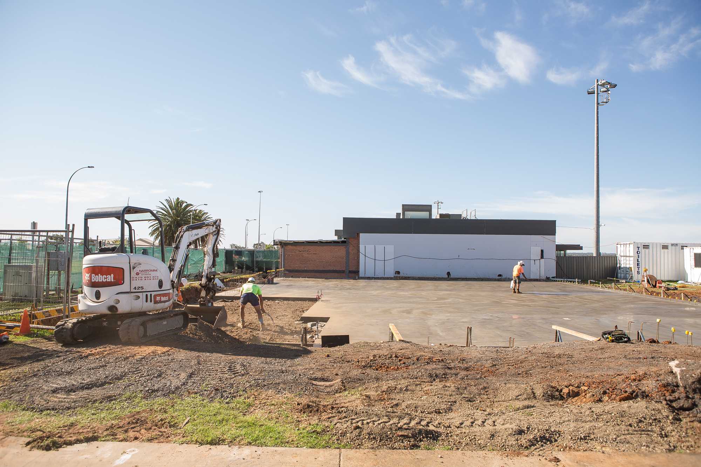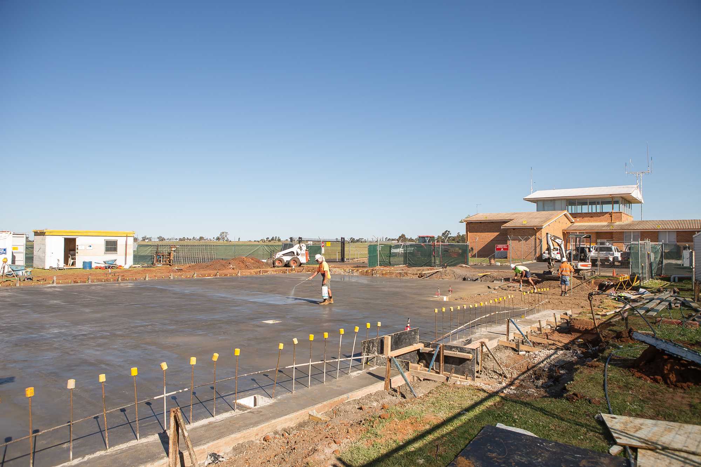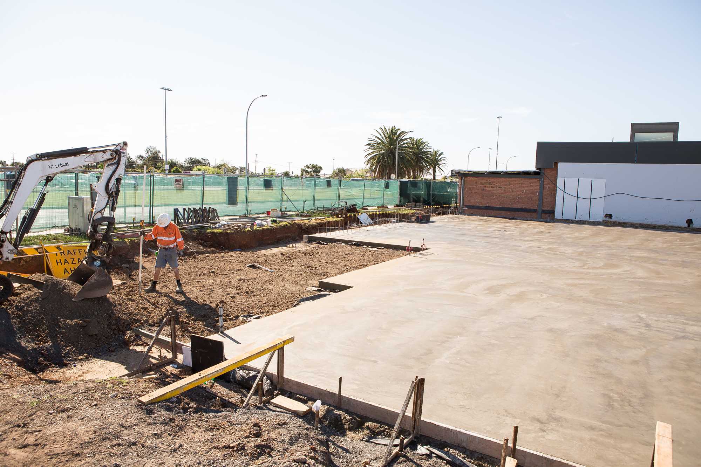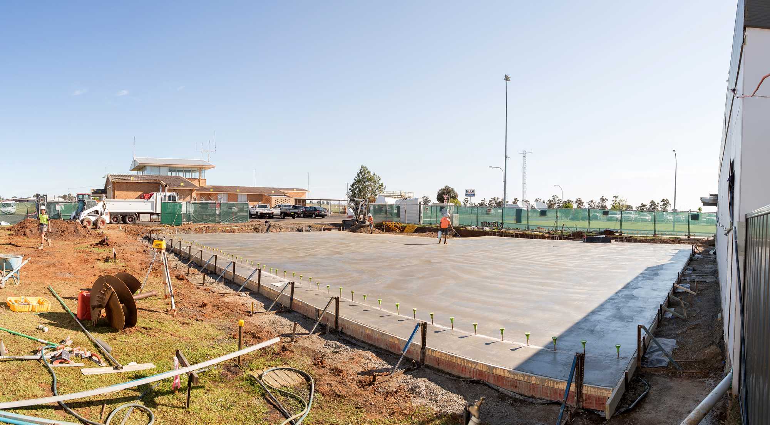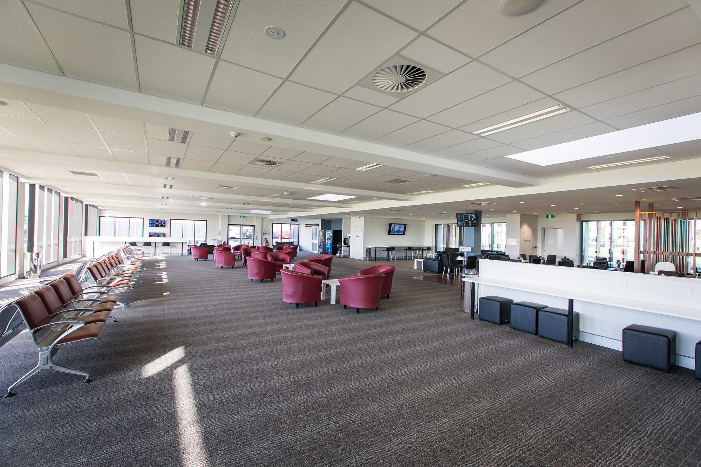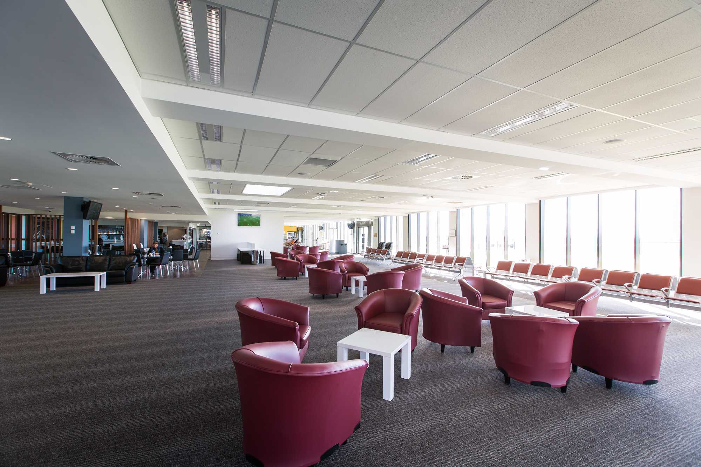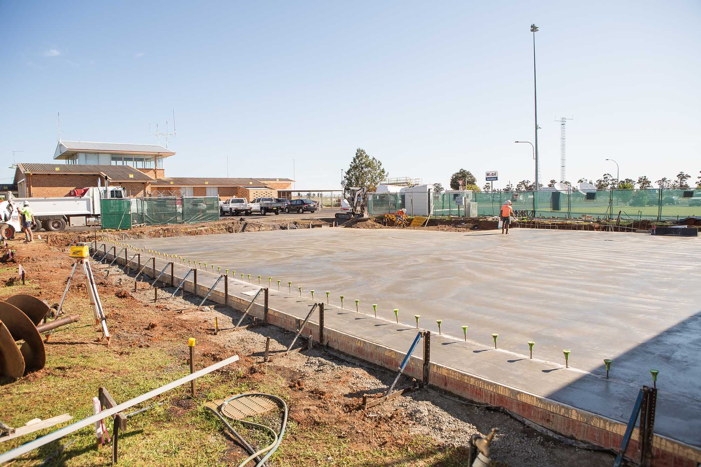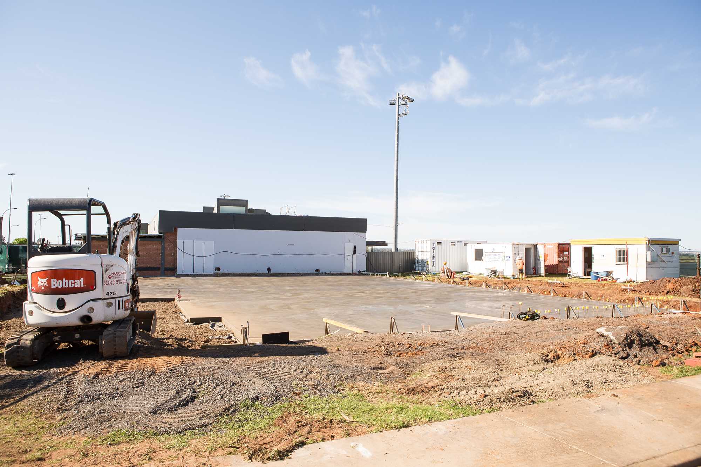DUBBO REGIONAL AIRPORT EXPANSION
Client: Dubbo City Council
Project: Dubbo City Regional Airport Expansion, Dubbo NSW
Barnson’s Role: Structural and civil consulting; geotechnical consulting and testing; and construction supervision
Time frame: Construction was 26 weeks, with the new terminal area operational early in 2014
With more than 150 flights per week and 171,000 passengers per year, Dubbo City Regional Airport is one of the state’s busiest regional airports. The growth in Dubbo’s air traffic is expected to continue with flights to more locations now on offer. In addition to the planned expansion to double the capacity of the existing departure lounge, future expansions as a second-storey or lateral expansion were to be kept in mind.
At an estimated cost of $1.5 million, Dubbo City Council called for tenders for the expansion of the existing departure lounge; including new café, amenities, and passenger screening area. The upgrades meant better circulation space within the baggage handling area.
Barnson was responsible for the structural and geotechnical engineering design for the project, as well as geotechnical testing and construction supervision.
Barnson’s structural engineering team provided advice on the relatively column-free space within the new departure lounge, and the removal of columns within the baggage handling area. It was recommended that the structural column grid be larger than the original design to minimise the number of ground-floor columns needed to support future expansions.
The footings, steel structure, and lateral bracing were designed with residual capacity to support loads associated with both vertical and lateral expansion. The structural steelwork design allowed the current roof to be dismantled and reassembled to cover a new first floor, while the external walls would remain free standing during construction. Additional footings have been incorporated to allow the installation of columns to support a first floor when it is added.

