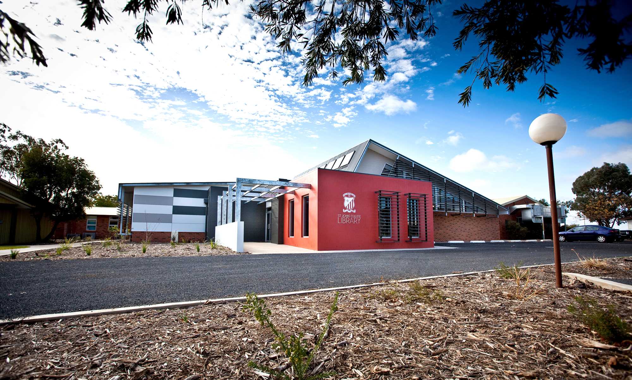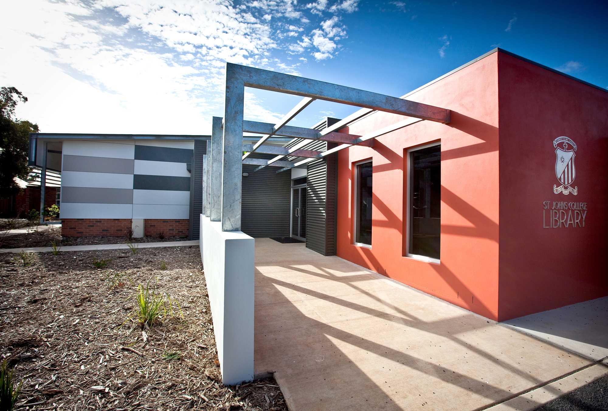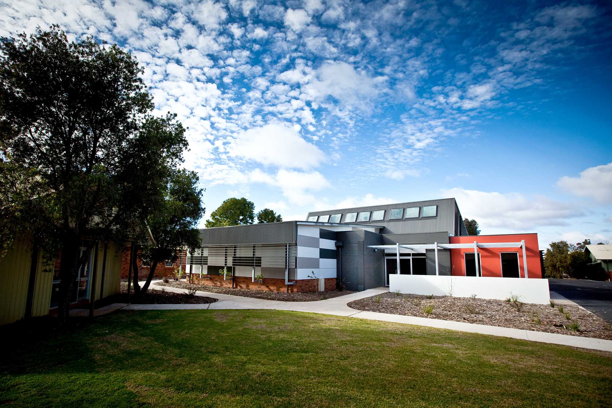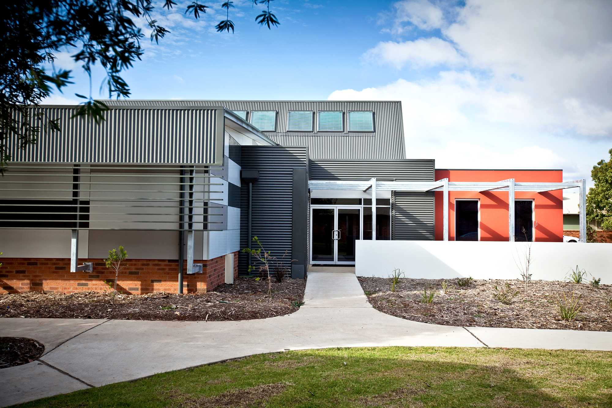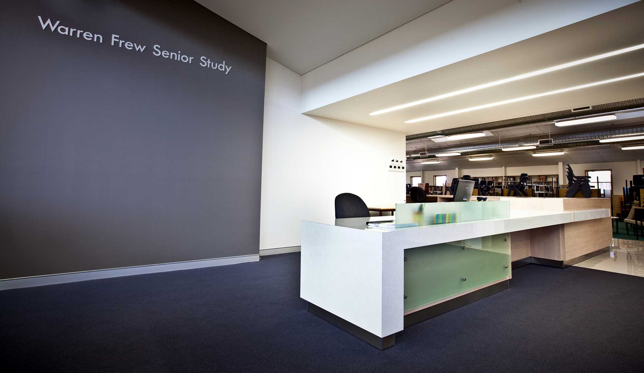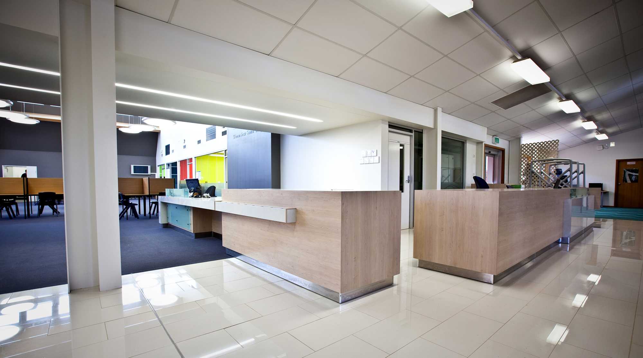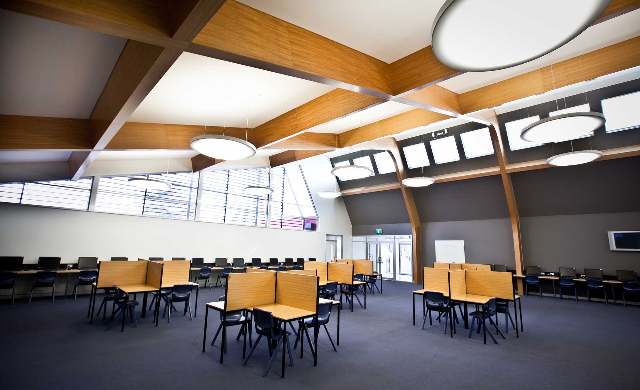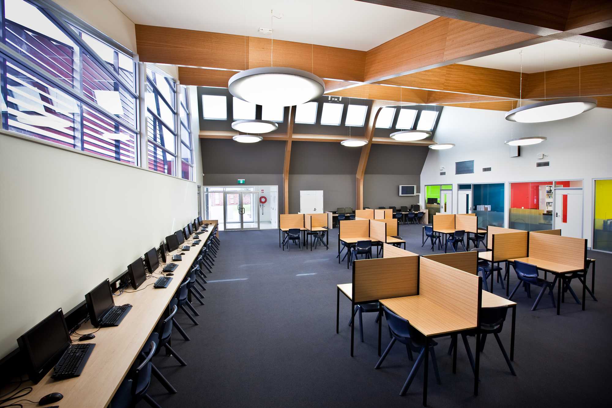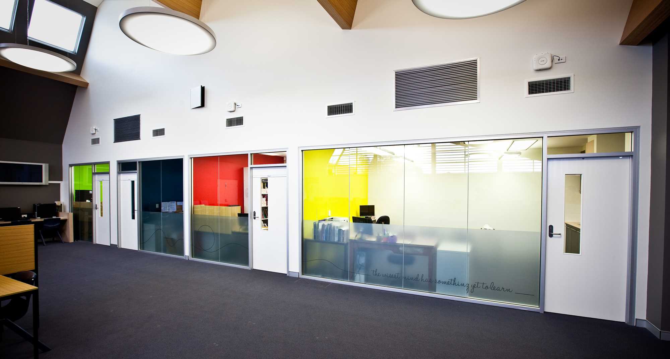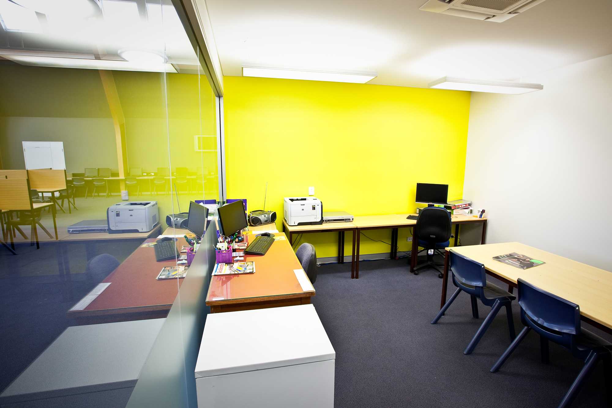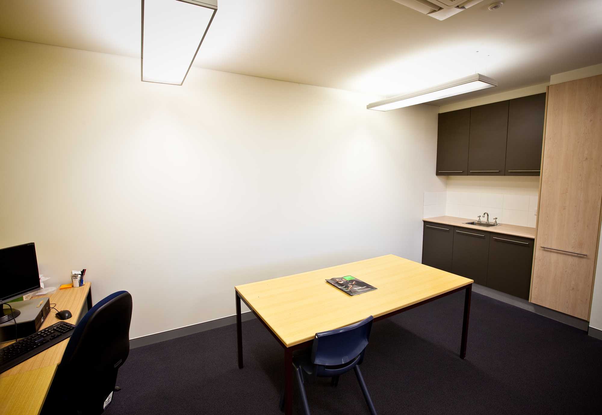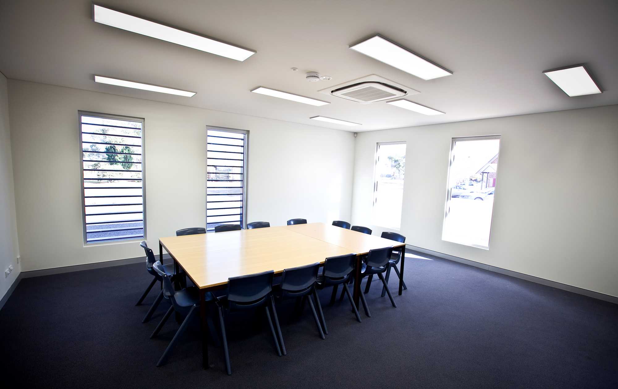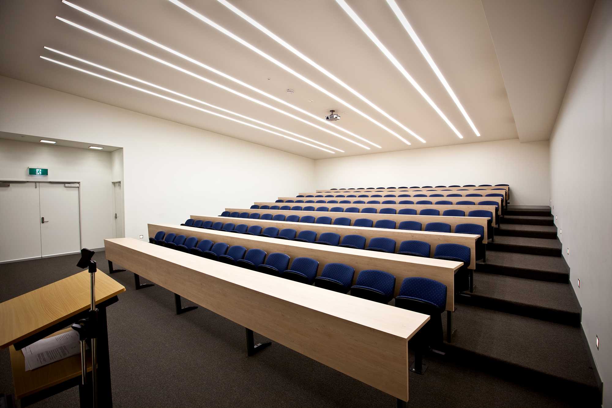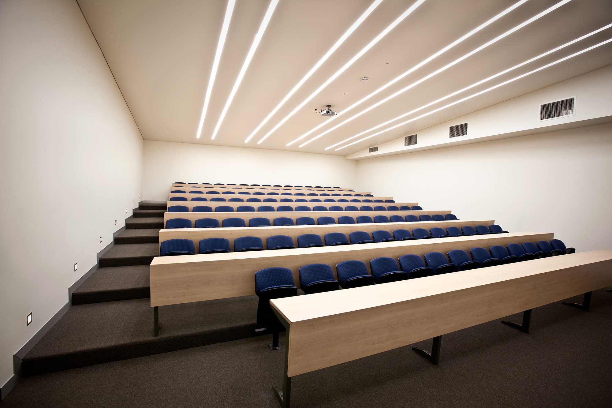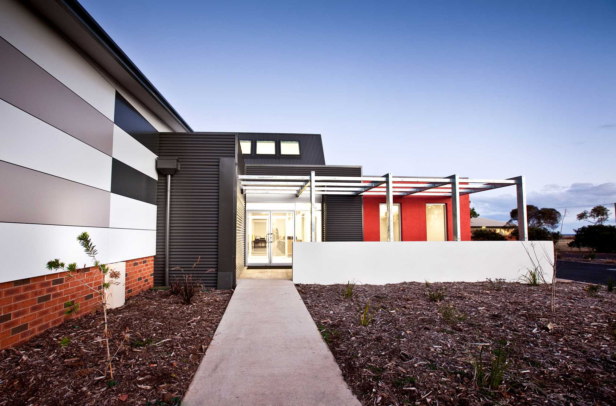ST JOHNS COLLEGE LIBRARY
Client: St Johns College
Project: St Johns College Senior Library Extension, Dubbo NSW
Barnson’s Role: Building design and drafting, structural design, survey, town planning, and environmental planning
Time frame: Completed 2010
The initial brief from St Johns College was an extension to the existing library to cater for the increase in the number of students at the school. However, with extra funding the scope of the project increased to a 533sqm extension and included offices, workrooms, a seminar room, and a 120-seat tiered lecture theatre.
The overall look of the $1.425 million project developed from trying to get a modern building to sit within the existing landscape of older buildings. Although the building has its how unique identity, it still has building materials in common with the existing buildings.
Barnson was responsible for the building and structural design of the project, as well as the surveying, drafting, documentation, planning, and environmental work. The project spent 9 months in the design and documentation stage, and took 6 months to construct. The new extension includes the Warren Frew Senior Study area, and offices for senior year coordinators. The library opened in 2010.

