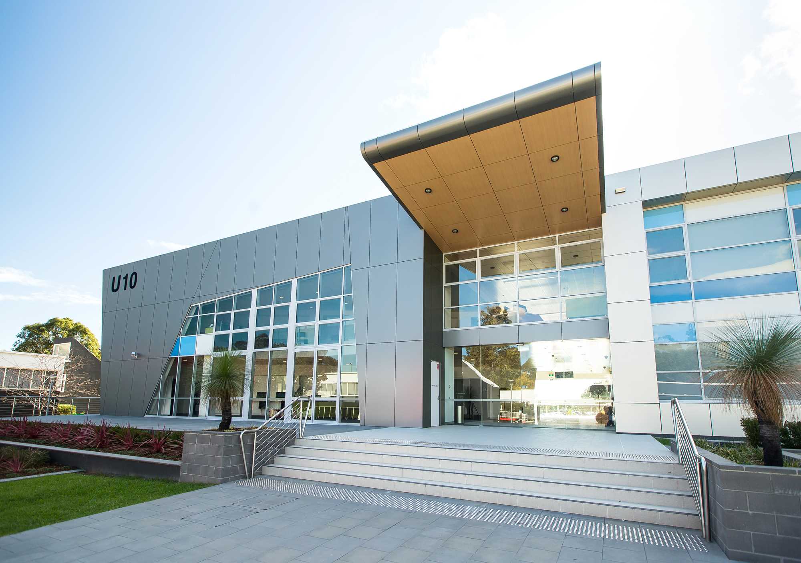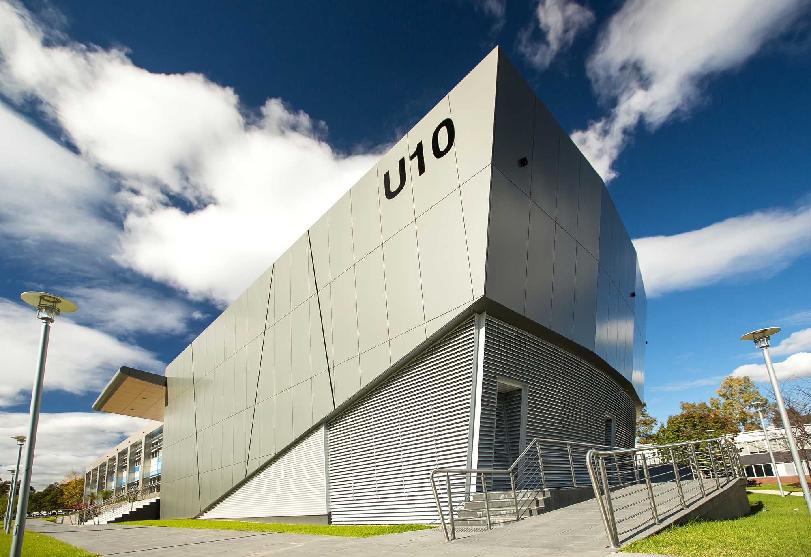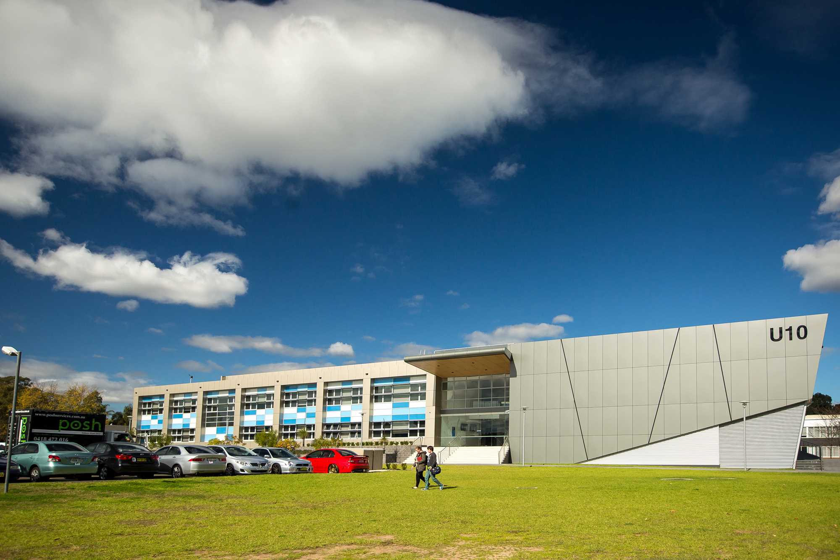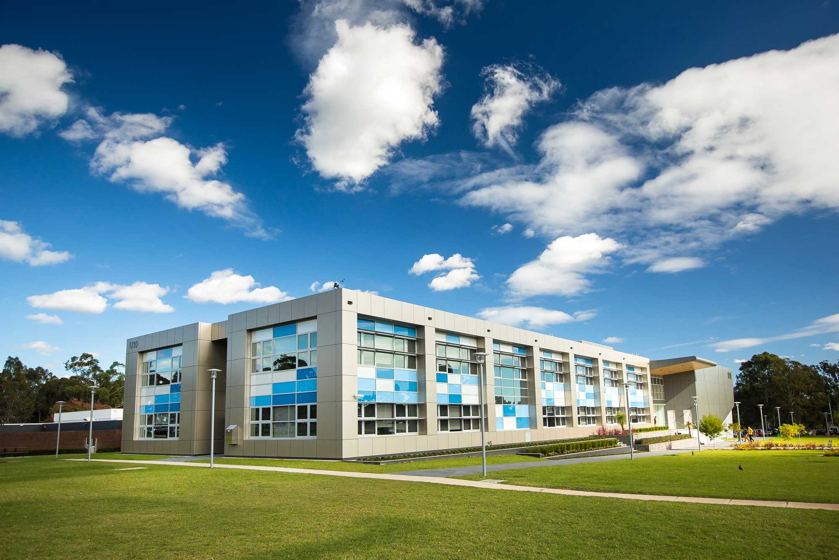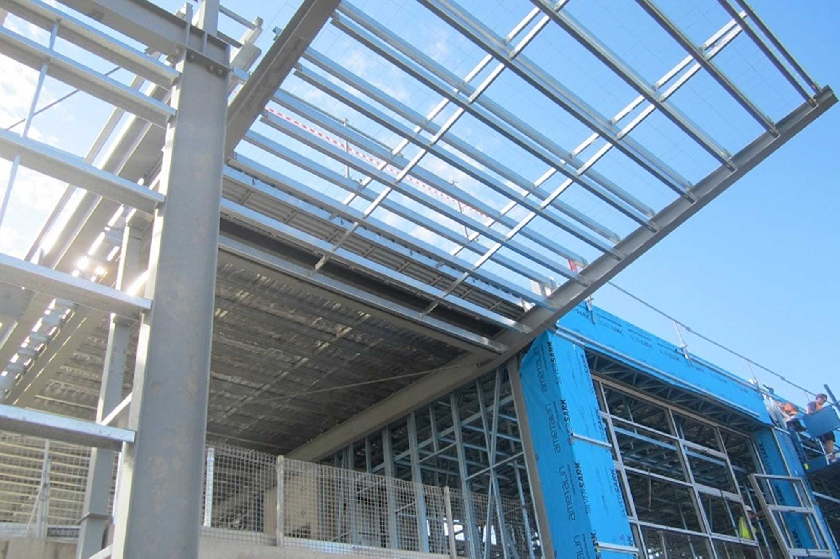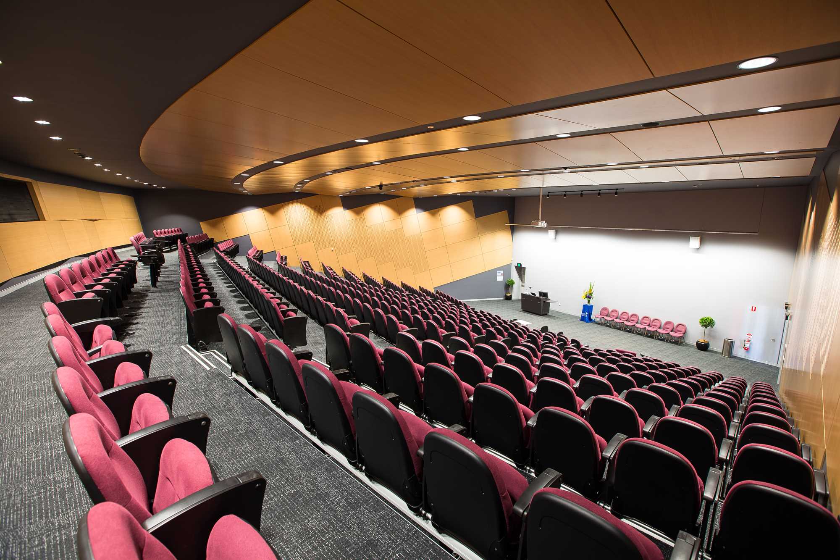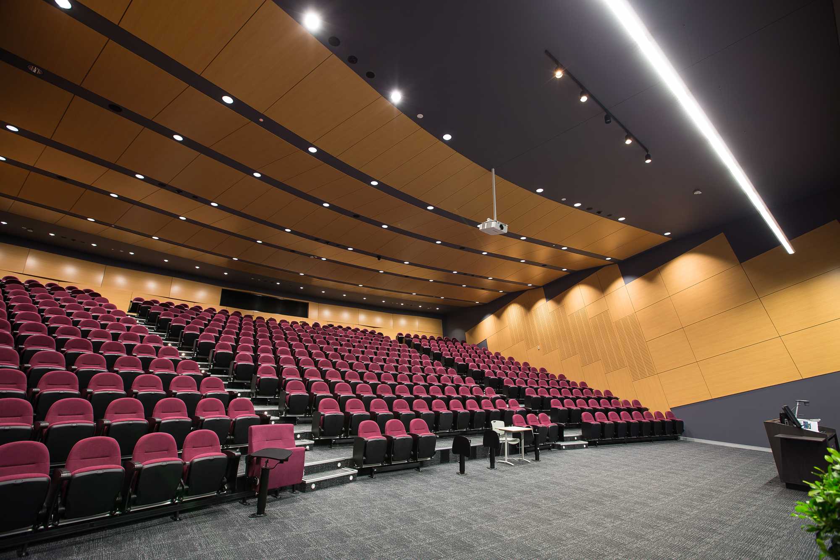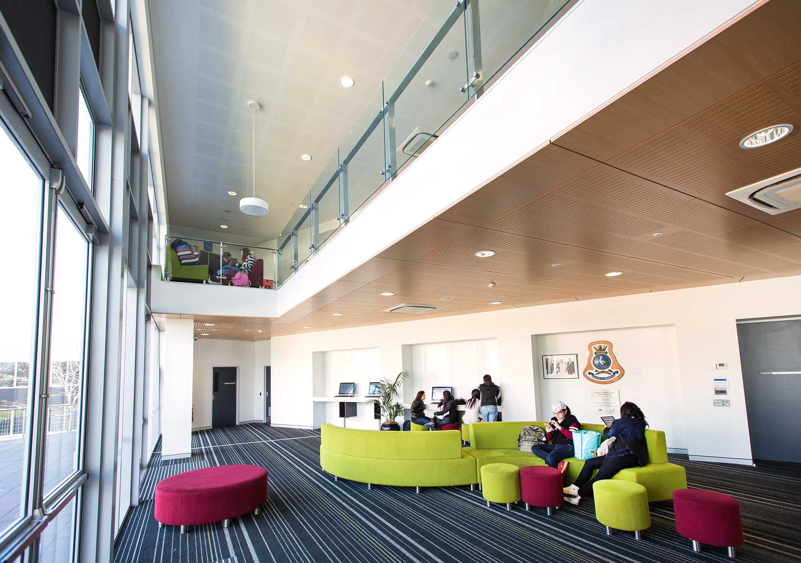UWS LECTURE THEATRE
Client: University of Western Sydney (via JDH architects)
Project: U10 Lecture Theatre and Teaching Building at Nirimba Educational Precinct, University of Western Sydney, Quakers Hill, Sydney NSW
Barnson’s Role: Structural, civil, and geotechnical consulting
Time frame: Construction commenced late 2012. Estimated date for completion December 2013.
Barnson was part of a winning design tender with JDH architects for the prestigious two-storey lecture theatre and teaching rooms that form part of the Nirimba Educational Precinct at the University of Western Sydney’s Quakers Hill campus. Barnson provided the structural, civil, and geotechnical consultancy components of the $12 million project.
Adding to the complexity of the project was the University's requirement for the building to achieve a six-star green rating. To achieve this, the design needed to include treatment of the stormwater, as well as the use of recycled and environmentally-produced steel and concrete. Due to past uses of the site as a naval base, the foundation soil was unsuitable, which presented a challenge for our geotechnical consultants.
With a gross floor area of 3,600sqm, the structural design has both the ground and first floor slabs designed as a suspended slabs, and beams placed on concrete piers and columns.
The design saw some challenges and changes along the way. During the build, Barnson worked with the contractor to re-design the ground floor slab beams to accommodate a change to steel screw piles instead of concrete piles.
Working with the Greenstar consultants allowed Barnson to achieve an environmentally-sensitive outcome that also provides an exciting learning environment for students.

