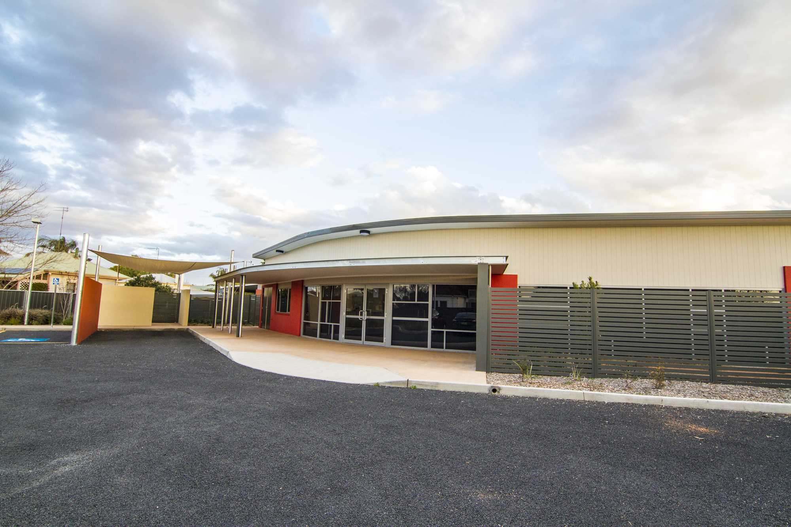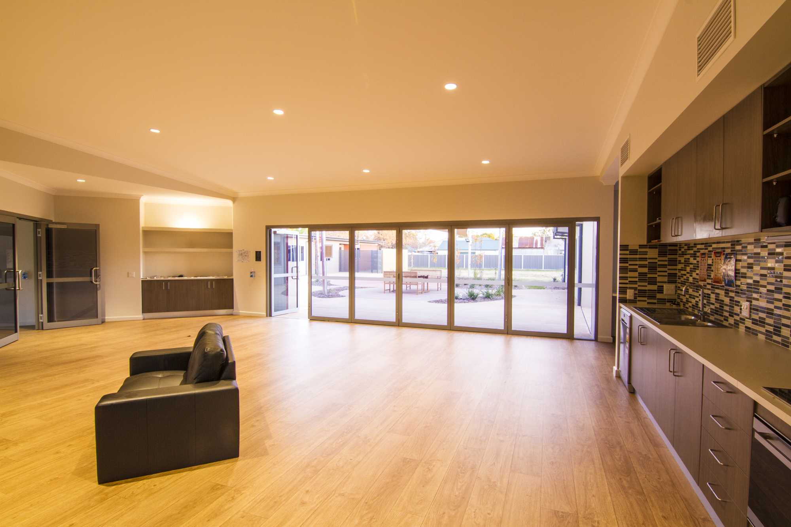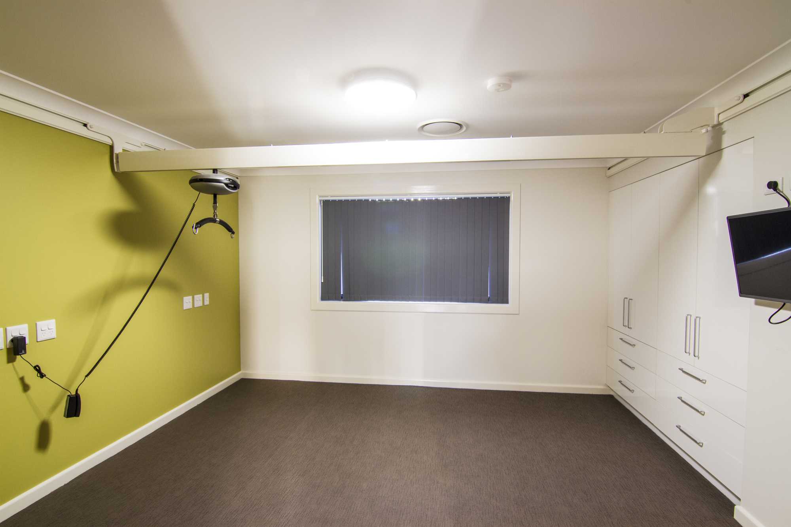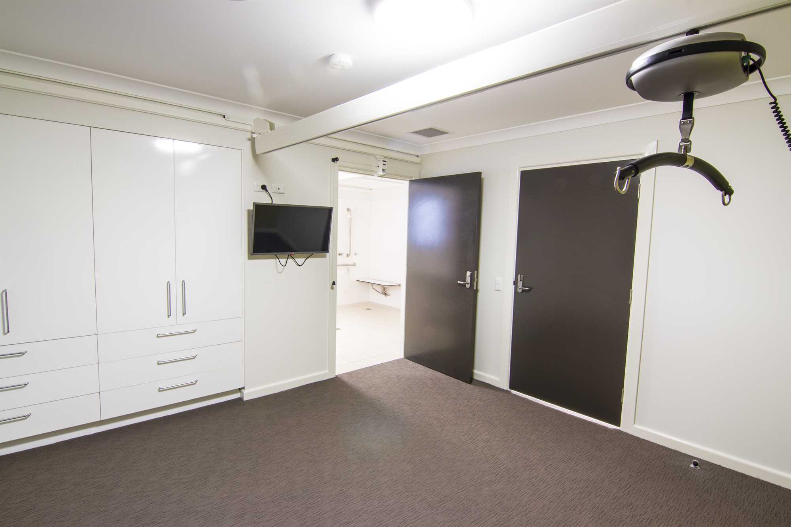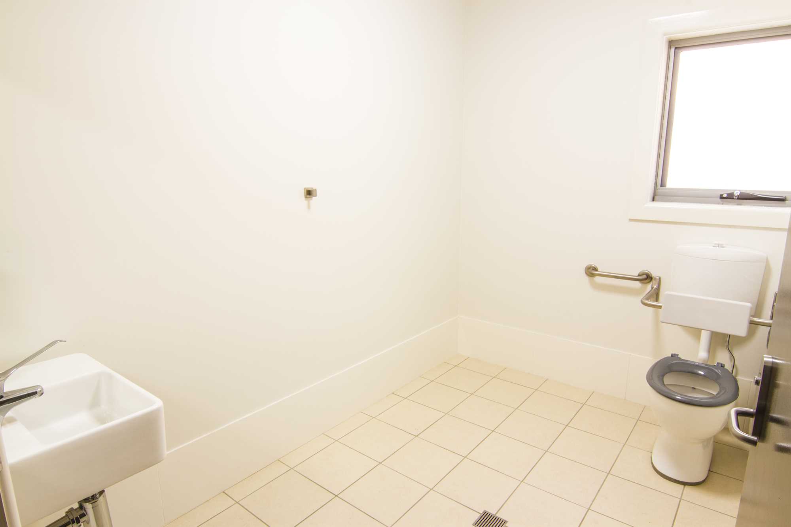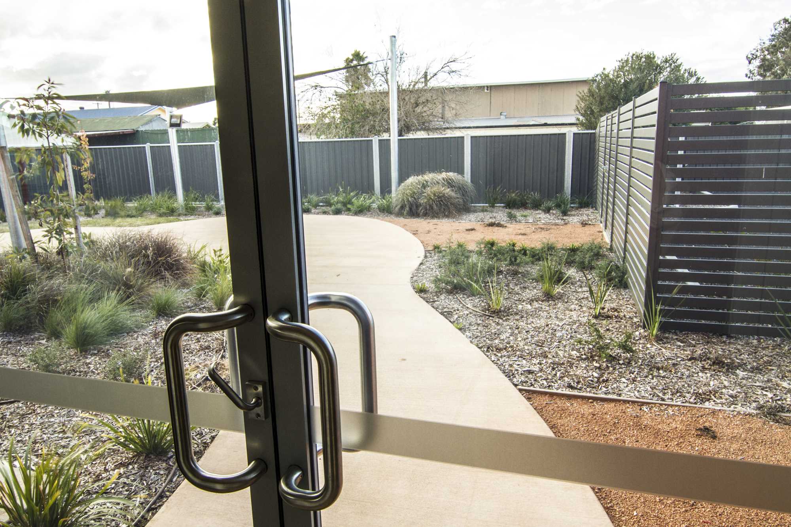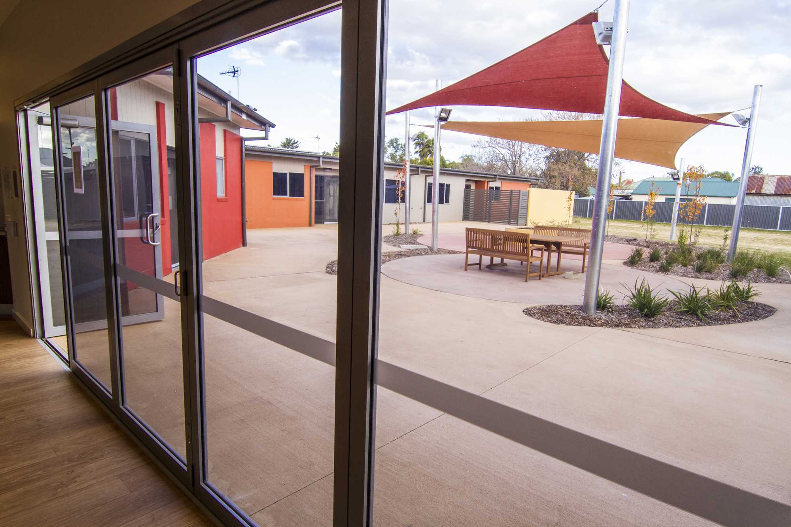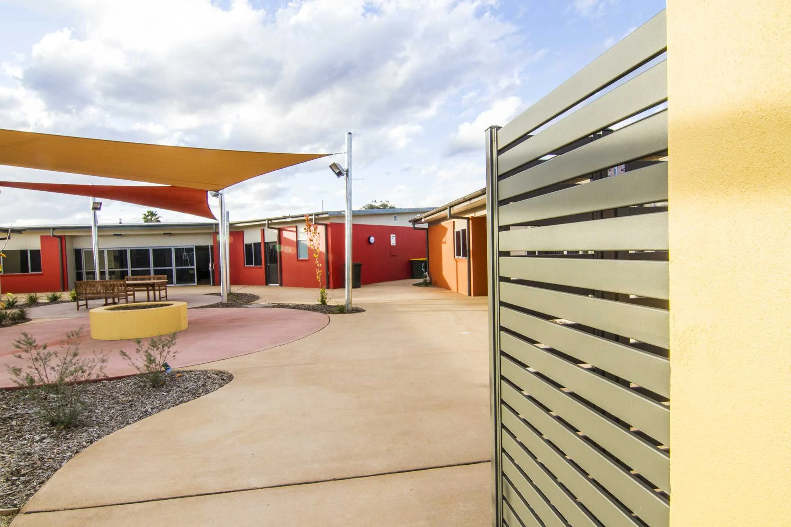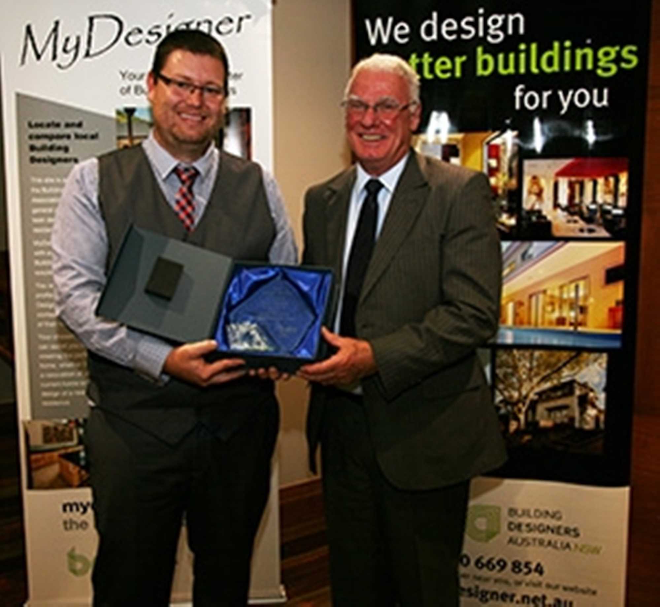NORTH DUBBO ACCESSIBLE HOUSING
Client: Carewest and Housing Plus
Project: SAIF Indigenous Accessible Housing Project, North Dubbo NSW
Barnson’s Role: Architectural and structural design services; documentation and project management
Time frame: Completed in 2014
The project led by Housing Plus and Care west had budget of $2.2 million, which included the purchase of land and the construction of the accommodation. The accommodation was designed for five Aboriginal people with a severe or profound disability who need long-term support.
The design called for three residential units, communal facilities, and separate office and sleeping accommodation for staff. This model allows 24-hour support for the residents without being intrusive. The villas are oriented in a cluster, providing shared use of innovative outdoor areas that allow for culturally-sensitive social interaction but also allow for separation and independence.
Each villa was designed to offer interior living spaces that were configured to easily adapt to the changing needs of current and future residents. Accessible features were incorporated into the design without interfering with the sense of space and giving each tenant lifestyle choices and opportunities for individualised support services to be designed and delivered. The external concrete verandas and pathways allow for accessibility throughout the built-up area and common meeting areas incorporate naturally flowing curves that were considered important aspects to the sense of cultural heritage.
Consultation was a strong element in managing this project. There was a significant level of input from Aboriginal community leaders and final approval came from the Department of Families, Housing, Community Services and Indigenous Affairs.
Barnson and Senior Building Designer, Kirk Gleeson were both recognised for their work on the design of the SAIF Indigenous Accessible Housing Project at the 2014 Building Designers Australia Awards. The team took out the multi-residential category for up to six dwellings category, as well as the highly-regarded Paul Dass Memorial Design Award for the project.
The Barnson team was involved from concept to construction, providing comprehensive design services, documentation, and project management throughout the project. The project is featured in the 'Winning Design' magazine, available at newsagencies or online.

