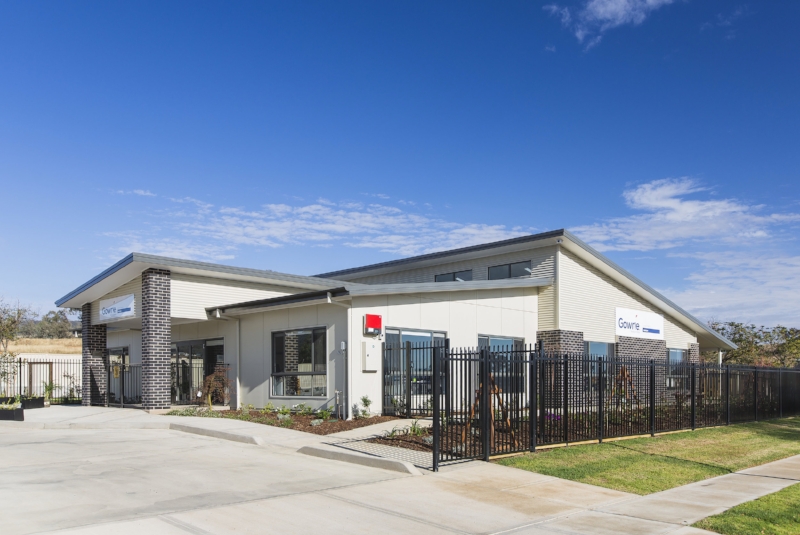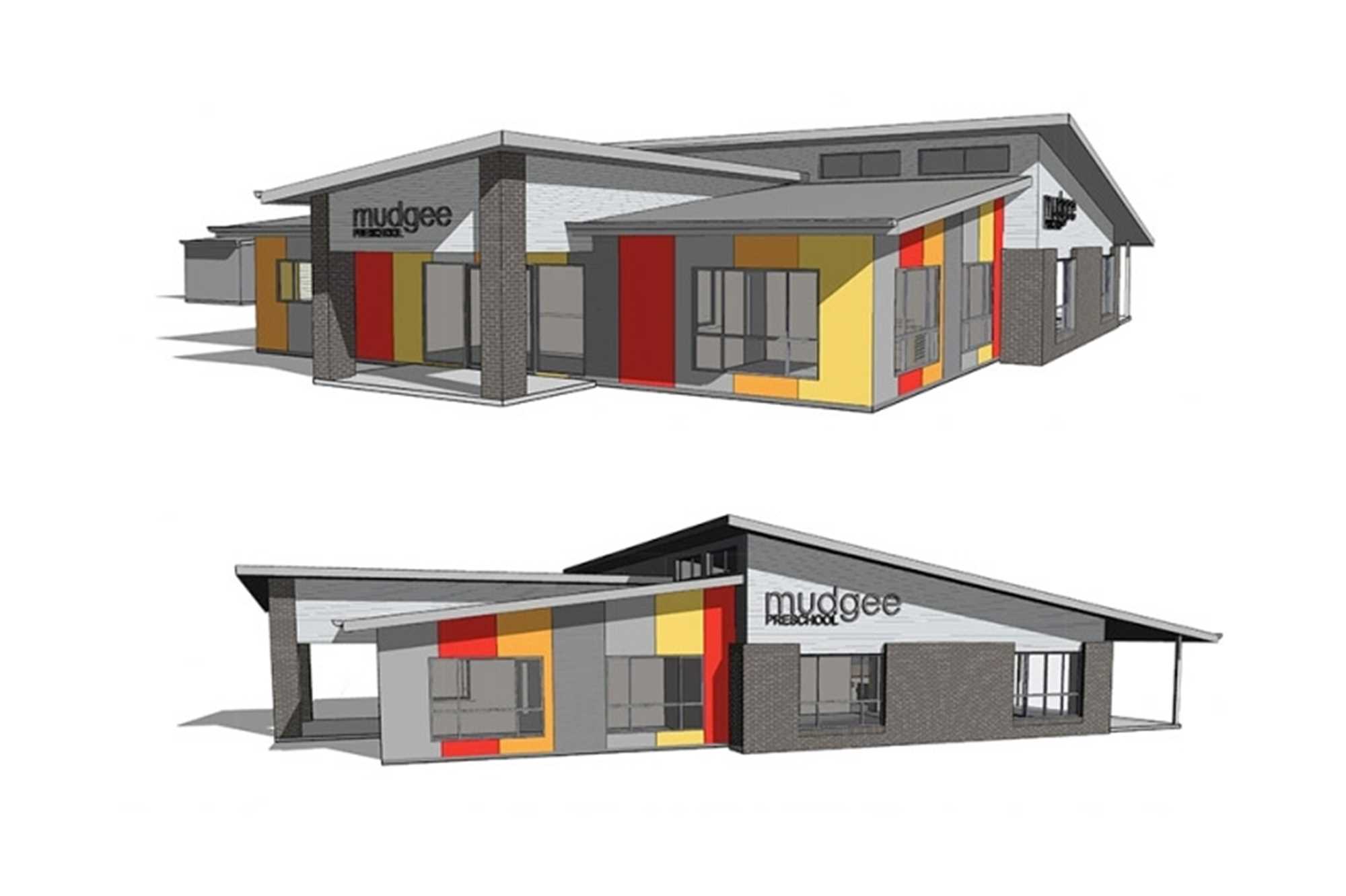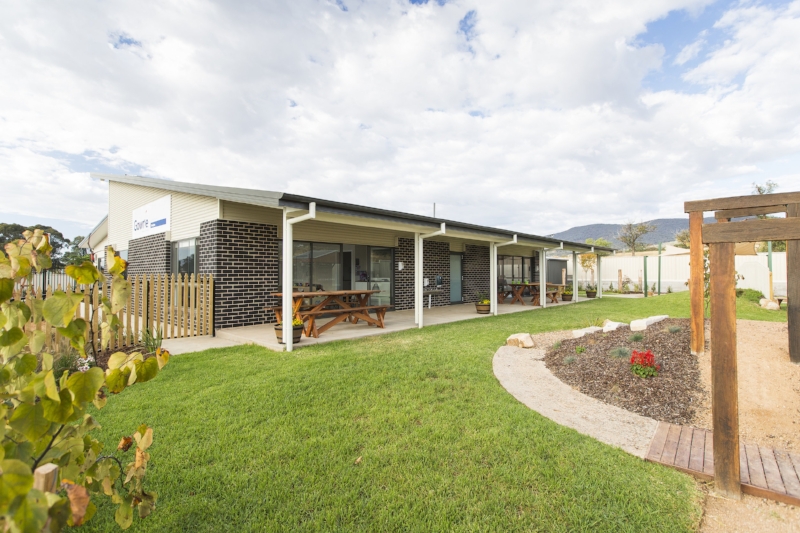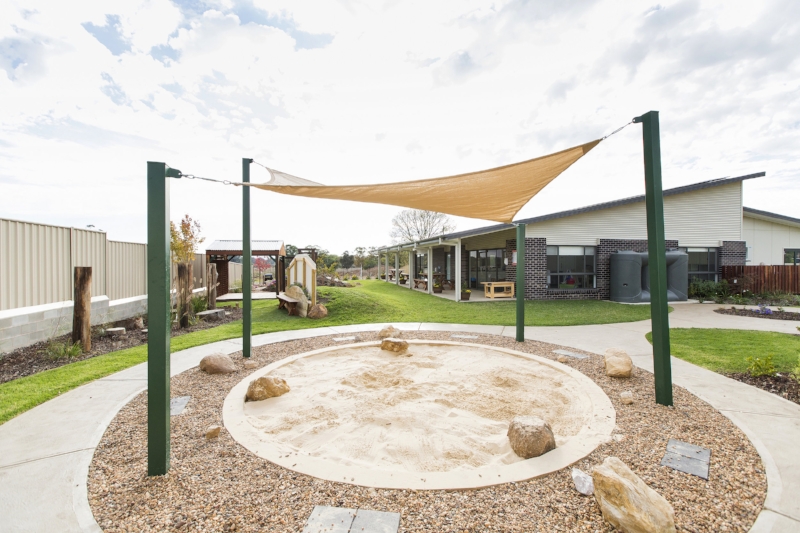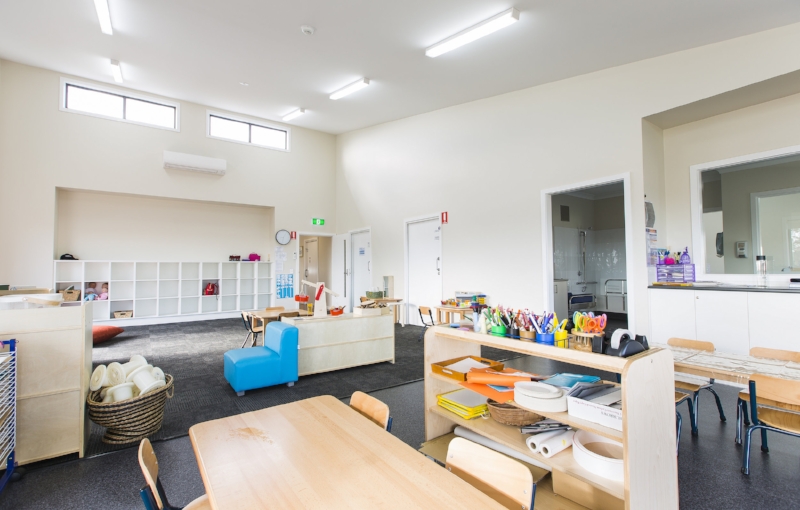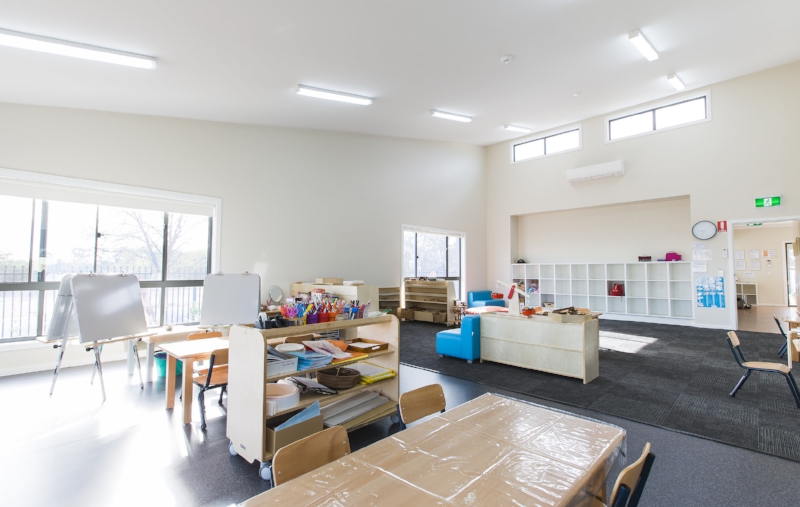MUDGEE PRE-SCHOOL
Client: Lynch Building Group
Project: Mudgee Pre-School at Salesyard Lane, Mudgee NSW
Barnson’s Role: Architectural design and drafting, structural and civil design and drafting, geotechnical testing and reporting, and project management
Time frame: Opened in 2016
Barnson was contracted to design a functional and modern early childhood centre on Saleyards Lane, west of Mudgee. The pre-school has been designed for a 1870sqm block and was required to cater for 40 children per day. The 378sqm gross floor area centre will provide an extra 200 child care places for Mudgee per week.
It is a modern skillion roof design with two classrooms. The building includes a communal children’s toilet, veranda and outdoor play area. It also has separate staff facilities, kitchen, consulting room and office. There is plenty of storage, with cupboards and built in bag stores, as well as a craft corner in each classroom.

