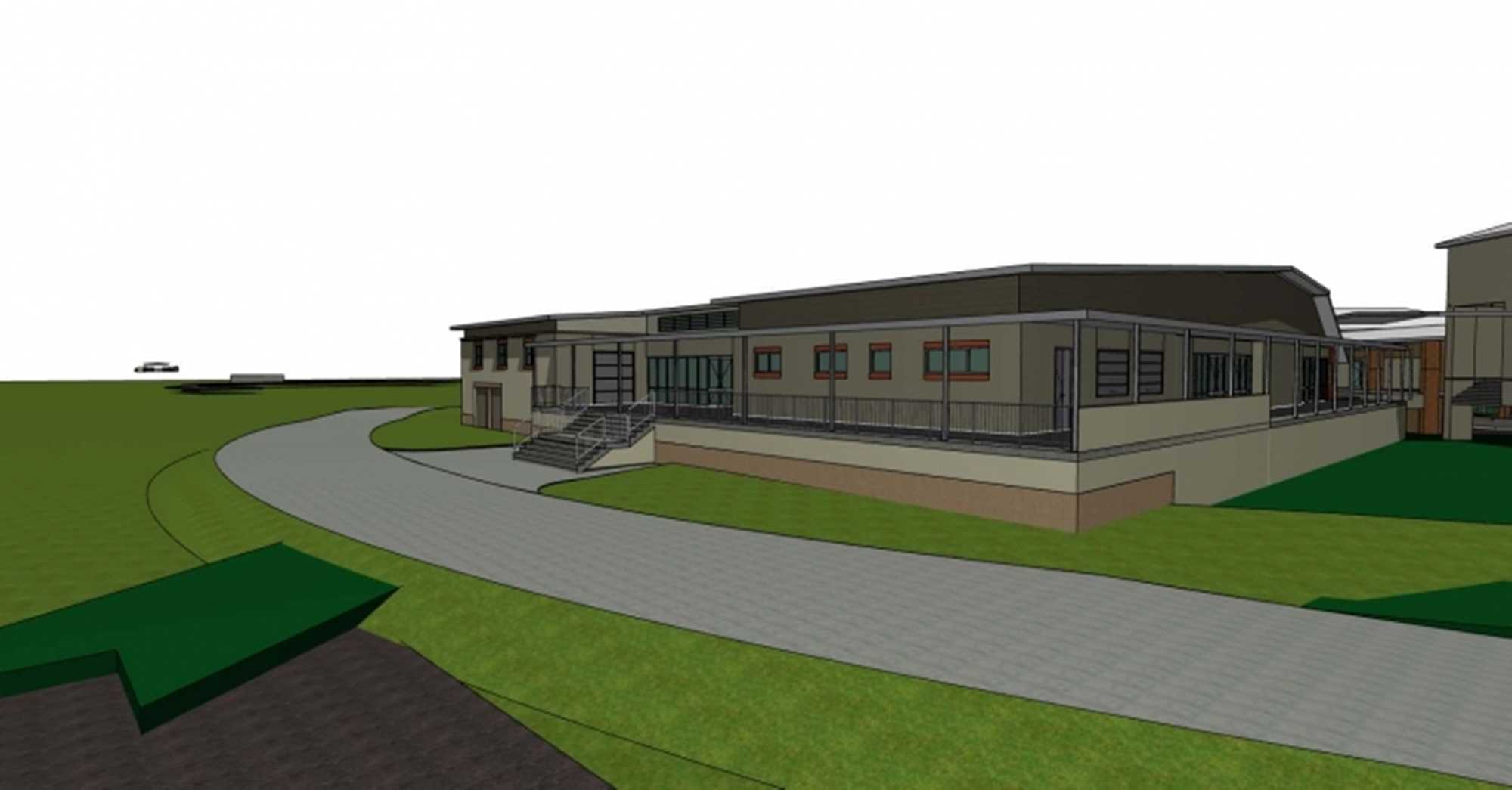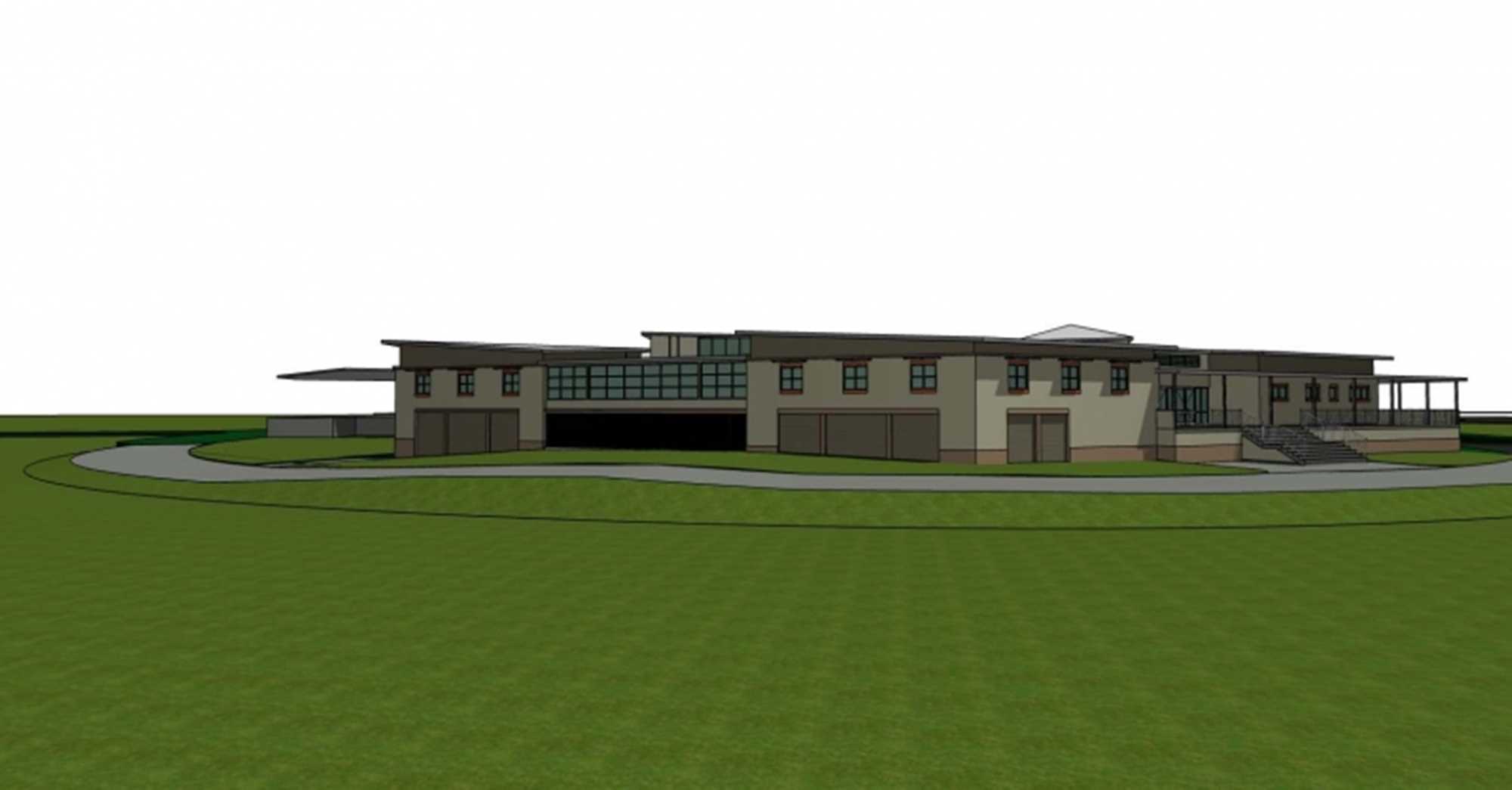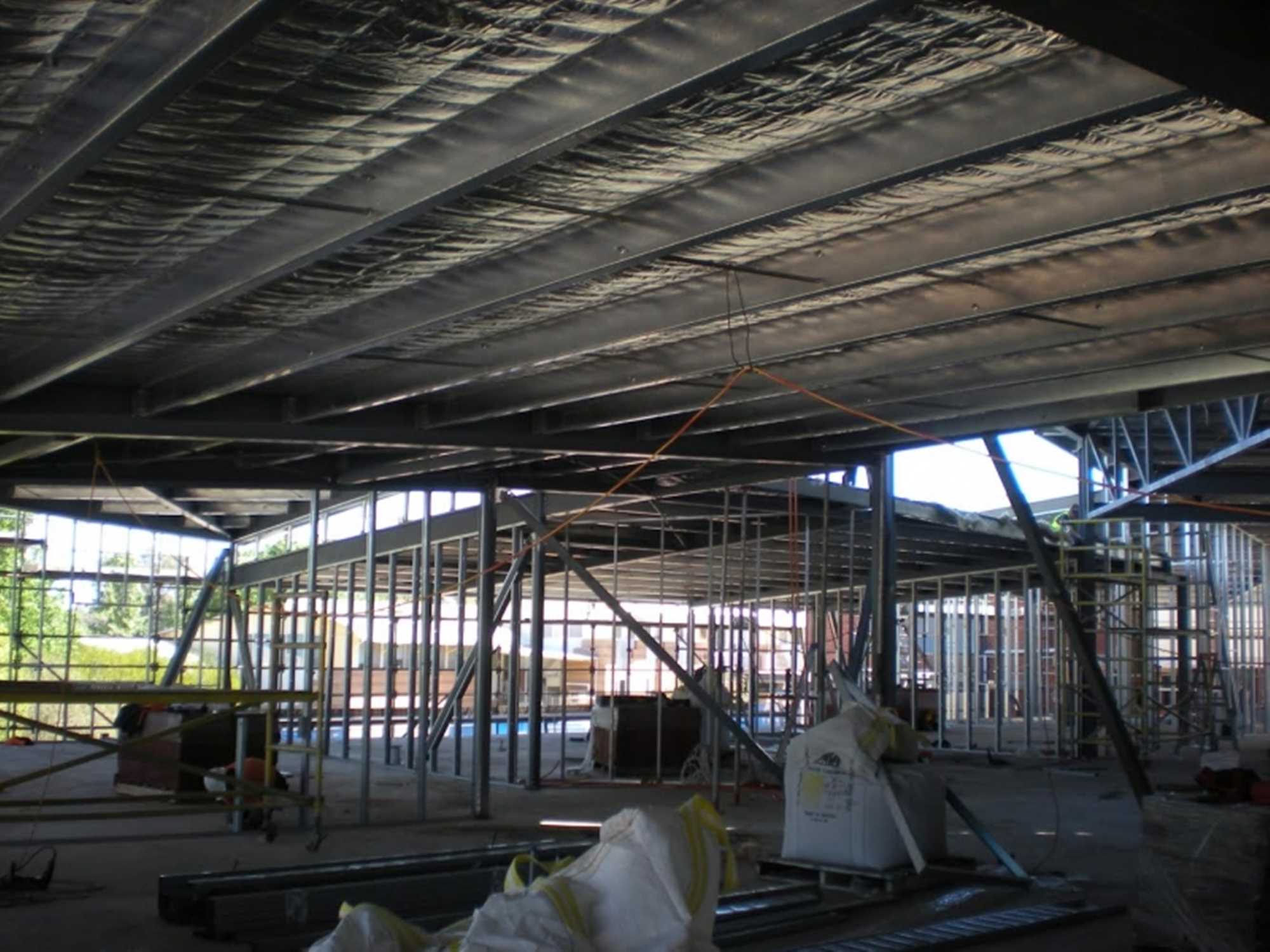RED BEND MULTI-PURPOSE HALL
Client: Red Bend College
Project: Gym, Drama, and Music Centre, Forbes NSW
Barnson’s Role: Structural, civil and hydraulic engineering design and site inspections, and geotechnical investigation
Time frame: Planning stages began in 2013, construction began 2014, and the project was completed in January 2015
The Barnson team worked with the project architects, Glendenning Szoboszlay Architects Pty Ltd, to convert and extend the existing indoor sports hall to create a 2100sqm gym, drama and music centre. The goal of the $4.5 million project was to refurbish the existing indoor sports hall and more than double its size. The result was a multi-purpose facility that could be used for indoor sports, drama, and music practice, as well as theatre performances.
Barnson undertook the geotechnical investigation, civil, structural, and hydraulic design. Major elements of the project were the engineering design for a new roof over the whole project, and new suspended slabs to form a basement with concrete block retaining walls.
The project involved working with the existing structure and making use of its frame as much as possible to reduce the cost of the build. Barnson prepared detailed model drawings of the existing structure from the previous workshop drawings and then built on this model to incorporate the structural elements to suit the architectural intent. Due to the complexity of adding onto existing steelwork and concrete design amendments where the existing structure didn’t match the original design were arranged.
The fire design was also very challenging as the mains pressure was insufficient. New tanks were installed on-site to provide sufficient fire mains pressure and water flow. Due to its complexity the new fire hydrant design included hose reels to incorporate the whole site.



