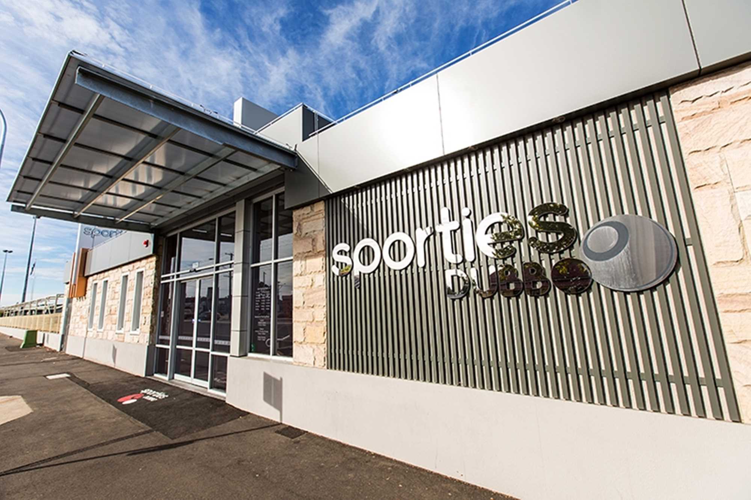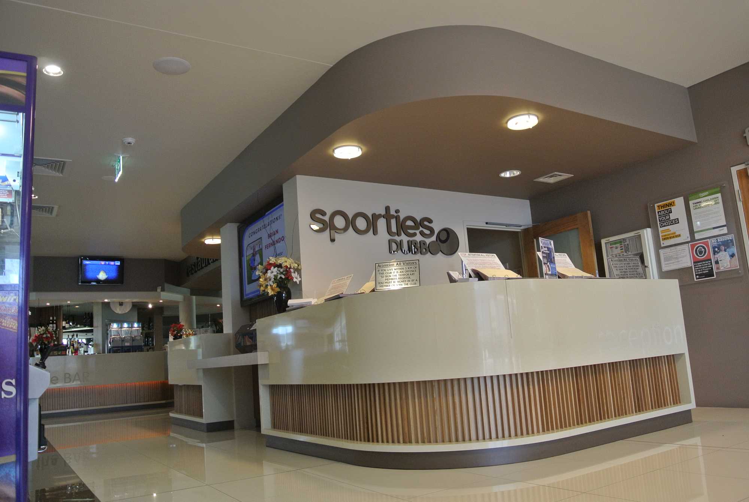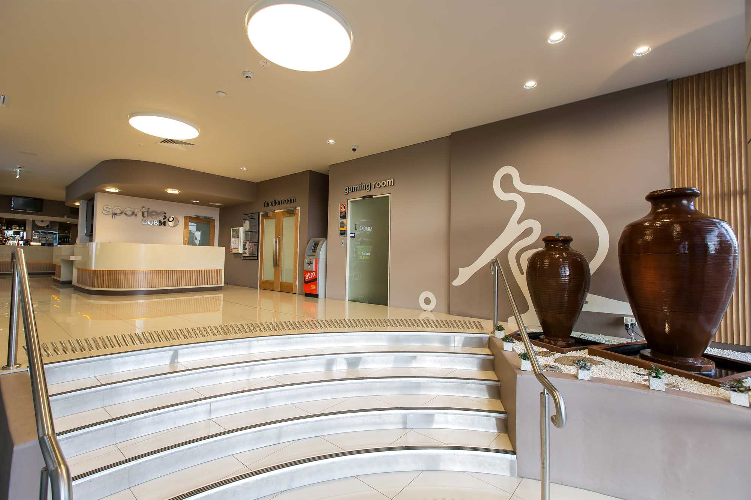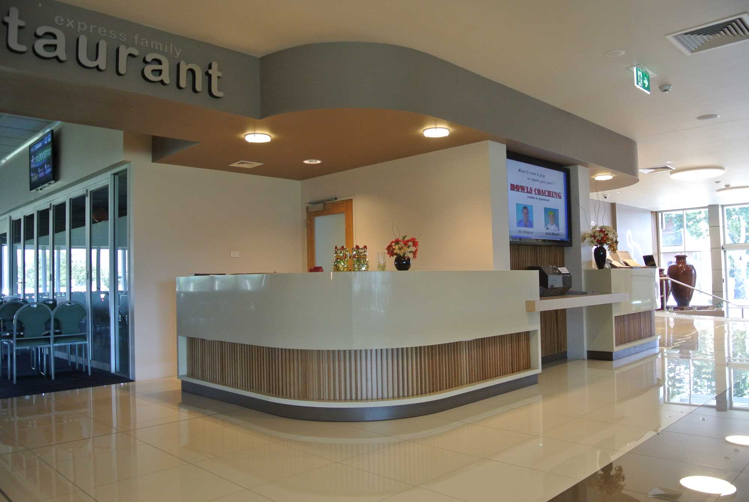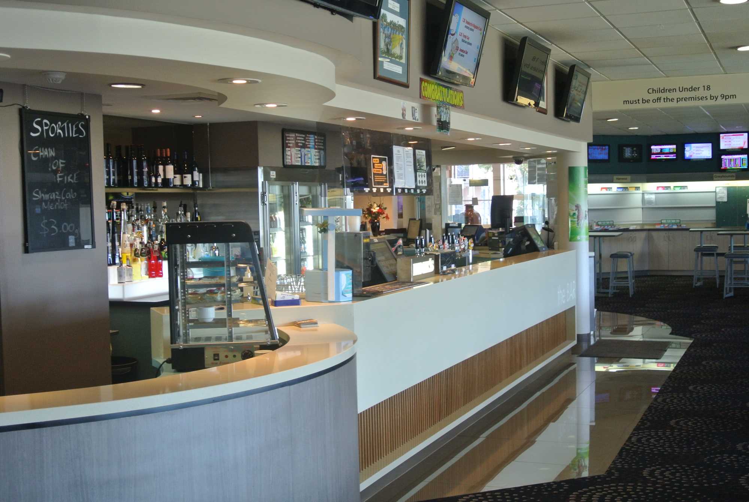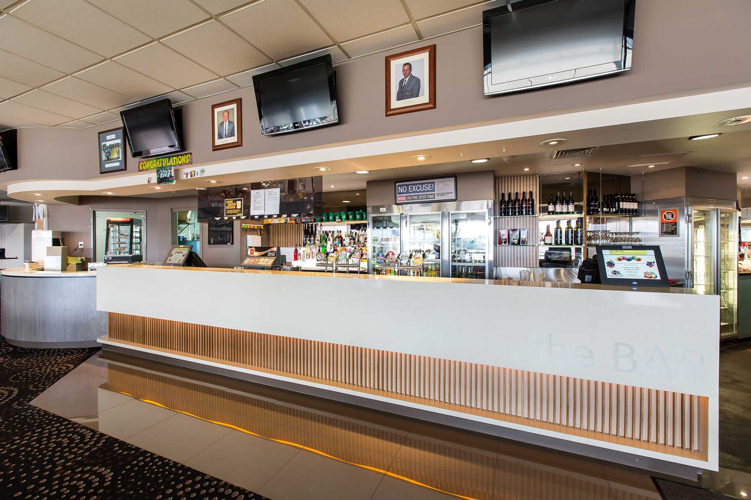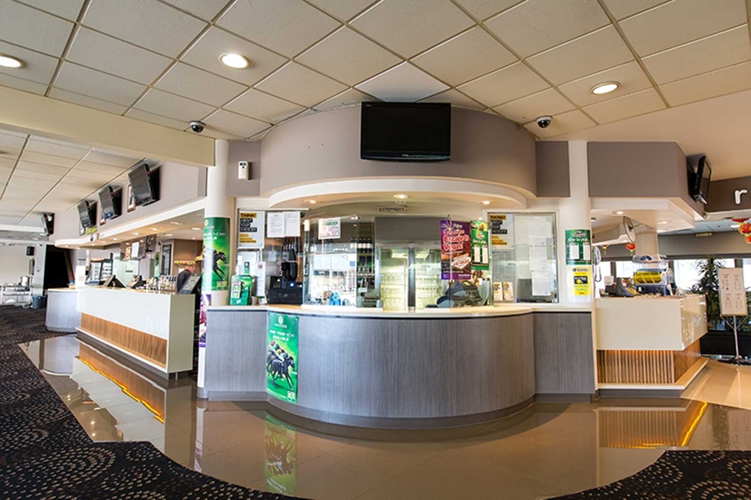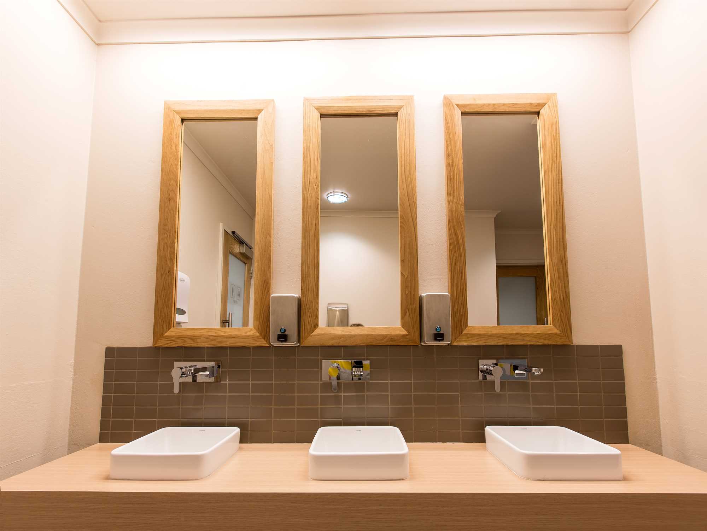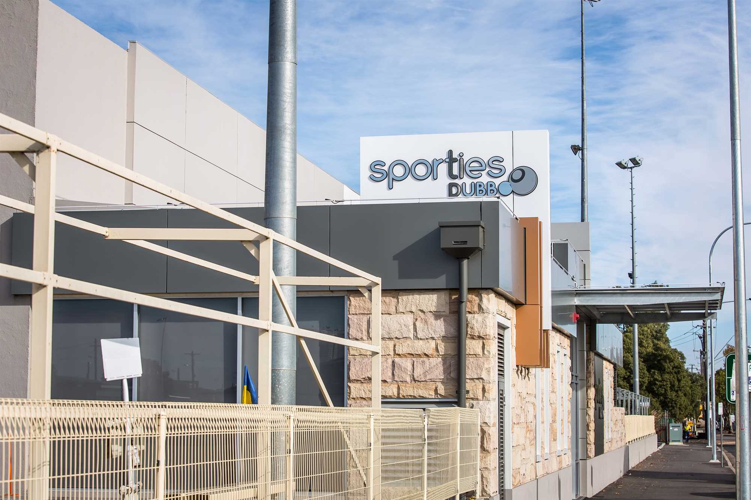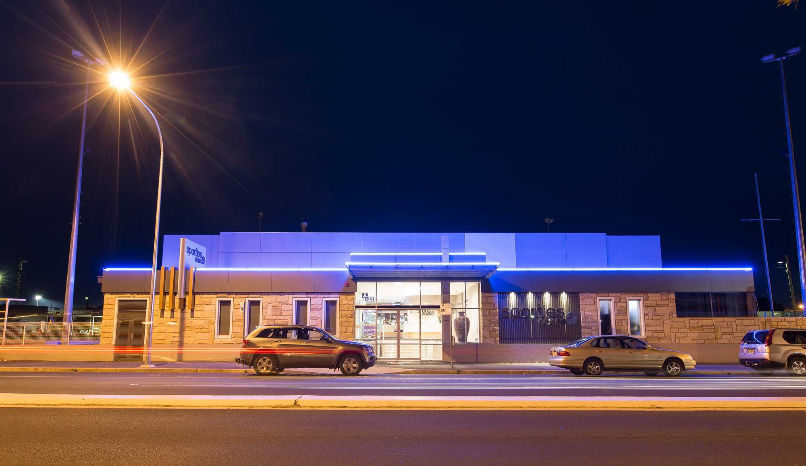SPORTIES DUBBO
Client: Railway Bowling Club
Project: Renovation of Sporties, Dubbo NSW
Barnson’s Role: Architectural and engineering design, town planning, tendering, project management, contract preparation, and administration
Time frame: Completed 2012
In Dubbo Railway Bowling Club’s 59-year history various renovations had meant that the club layout had become confusing, with small and unusable spaces. Coupled with dated finishes, this created an atmosphere that was less than welcoming to prospective visitors and hampered the day-to-day running of the club. The club needed updating to meet the future needs of the club and its members.
The renovation of Dubbo Railway Bowling Club to Sporties required a bright contemporary look that matched the new name. The renovation involved the reconfiguration of the layout, including the bar, gaming room, and restaurant, and updating the foyer area. There are now new indoor and outdoor poker machine rooms, offices, a new foyer, and new function rooms.
The eight-month, $1.35 million project was completed during 2012. Most of the work was done in the early hours of the morning so the club could remain operational, and reduce the disruption to members and visitors, as well as ease the financial burden of the project. This was a challenge, with most of the work completed between 6am and 10am.
Staging plans were created for the contractor which included building full height hoardings which would still allow the poker machine room and restaurant to operate. This gave the contractor room to complete Stage 1, and they were able to use most of the same hoardings for Stage 2.
Barnson’s Dubbo team project managed the renovations and were responsible for the comprehensive design work. Barnson also acted as Superintendent and administered the contracts so that the club’s management could continue to focus on managing the club.
Cost was a key consideration, so Barnson used the existing structure to reconfigure the front of the building. A new modern foyer, offices, function, and gaming areas were incorporated, and the rest of the building was brought up to date with current trends and building regulations.
The modern foyer and entrance have become the focal point of the building, and the spaces within the club are more functional. The new reception counter, which wraps around a central cloak room and into the restaurant, provides the club with a “wow” factor that impresses visitors and cements its position as a leading local venue.
Barnson was recognised for the work at the 2013 Design Awards, presented by the NSW branch of the Building Designers Association of Australia, winning the Commercial Alterations and Additions category.

