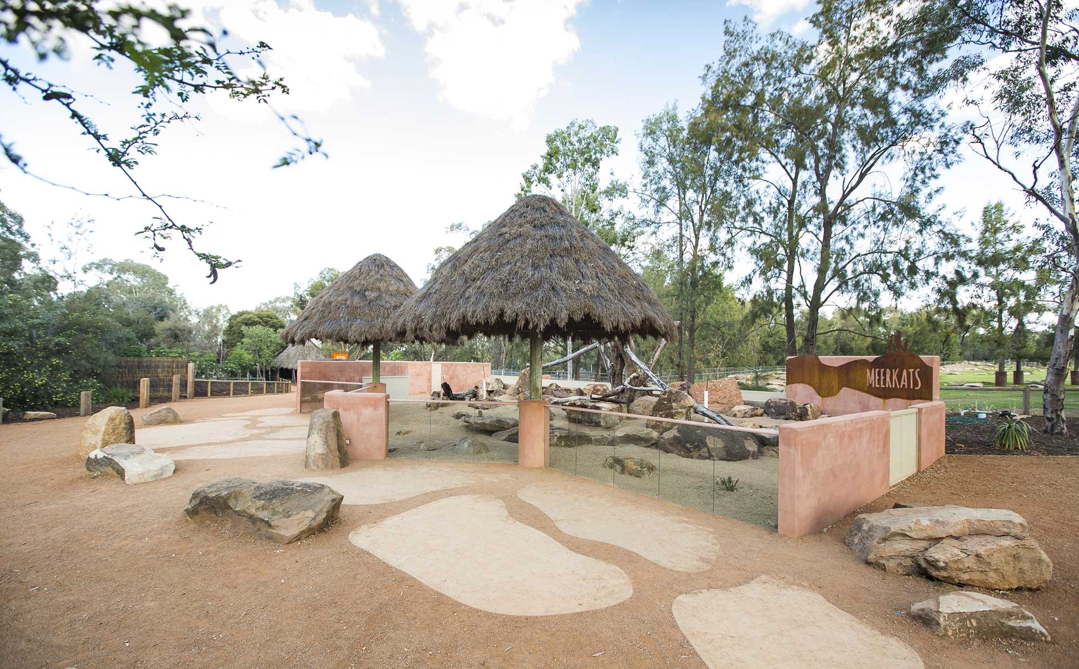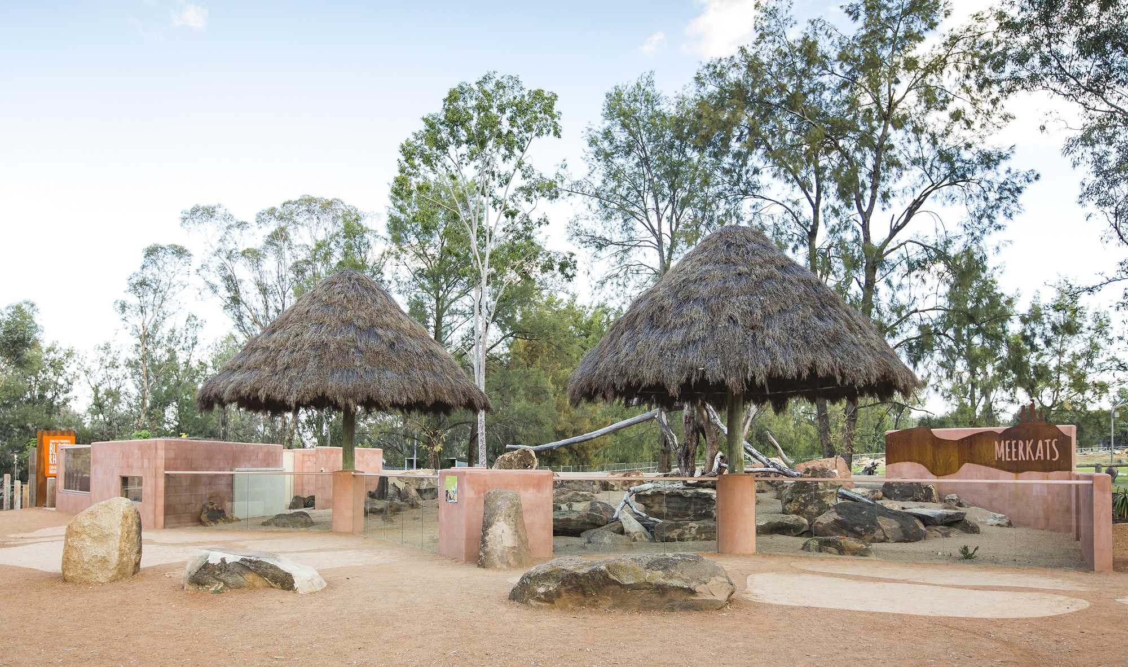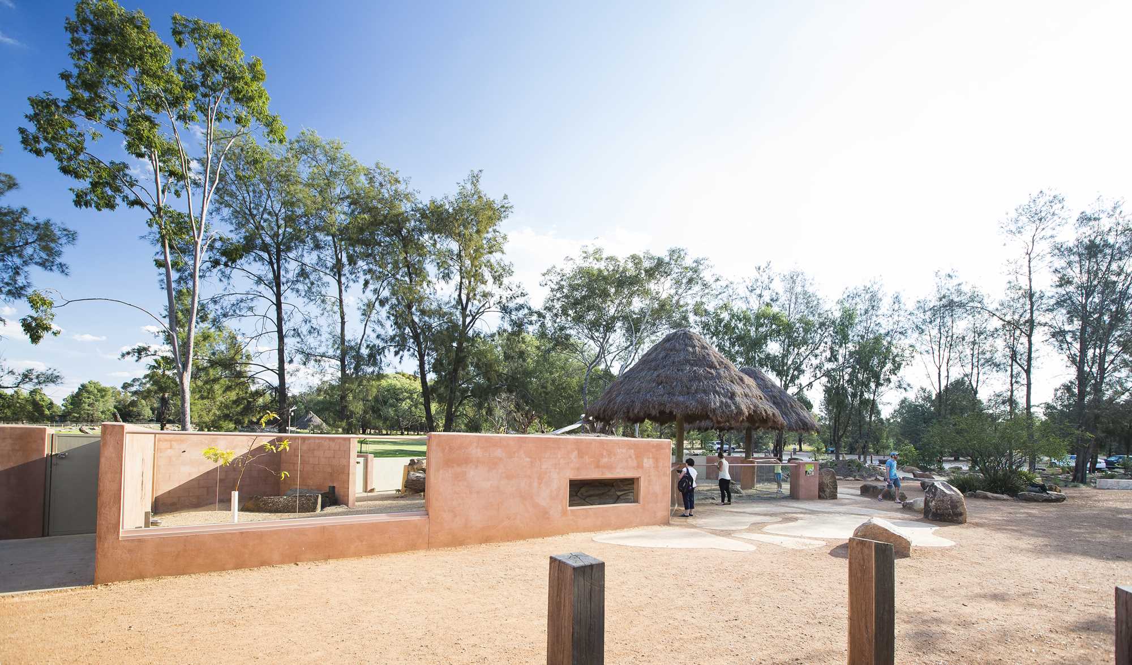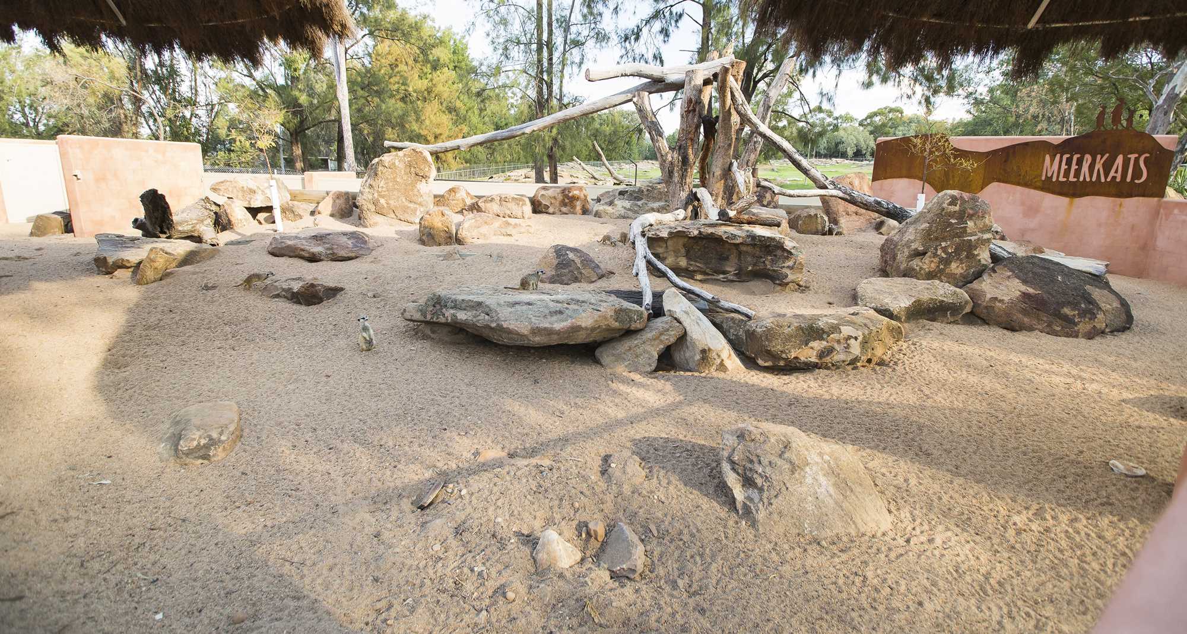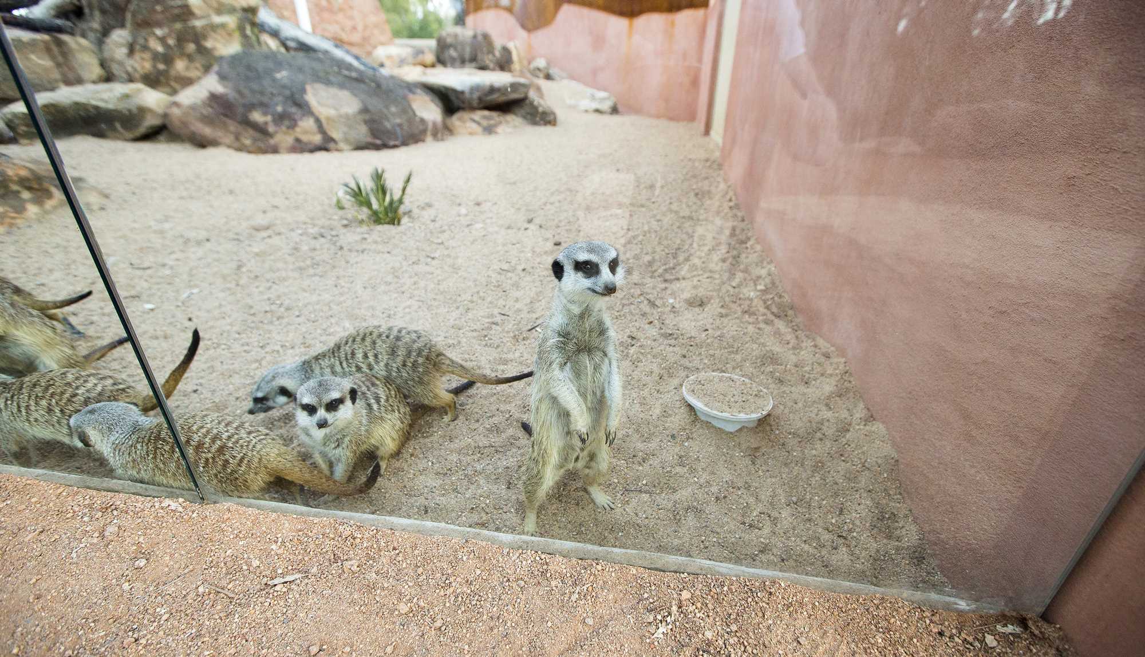MEERKAT ENCLOSURE
Client: Taronga Western Plains Zoo
Project: Meerkat Enclosure at Taronga Western Plains Zoo, Dubbo NSW
Barnson’s Role: Building design, structural and civil engineering
Time frame: Completed in December 2015
Our building design team was engaged to work with landscape architects from Dubbo's leading tourist attraction. Their brief was to develop plans for the relocation of the popular meerkats to a new 100m2 exhibit at the entrance to the zoo. This $600,000 project was designed to create a prominent feature at the entrance to the zoo with a new exhibit housing the meerkats. The project also involved reconfiguring the entrance to the black rhino exhibit.
The new area incorporates large glass panels to give visitors an up-close and personal experience where they see the meerkats enjoying their natural environment. The exhibit includes sand, stones, logs, and tunnels that provide shelter and shade for the meerkats. Importantly, the new enclosure can also be divided when necessary so the zoo's staff can manage changes in the group’s social structure. It also includes a designated area for visitor encounters that allows guests to make the most of their experience.
Our team ensured that the project met the guidelines set out for the enclosure, and for the care of the meerkats by the NSW Department of Primary Industries.

